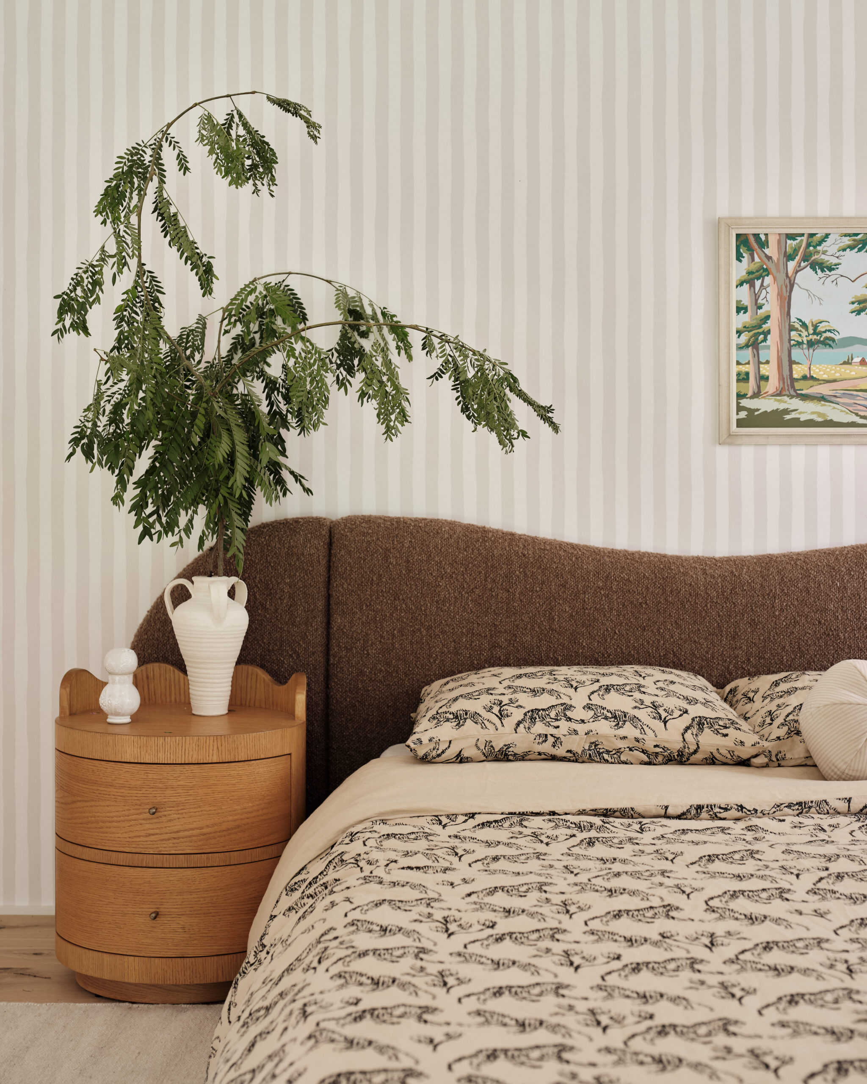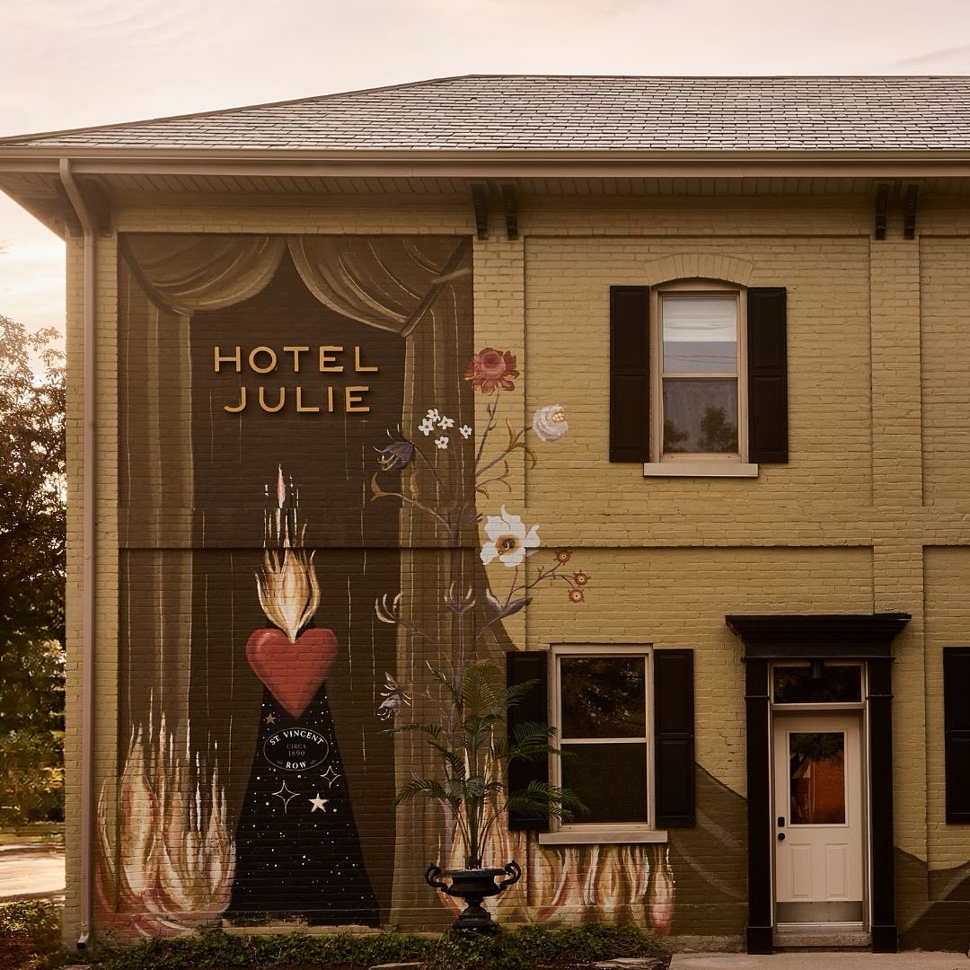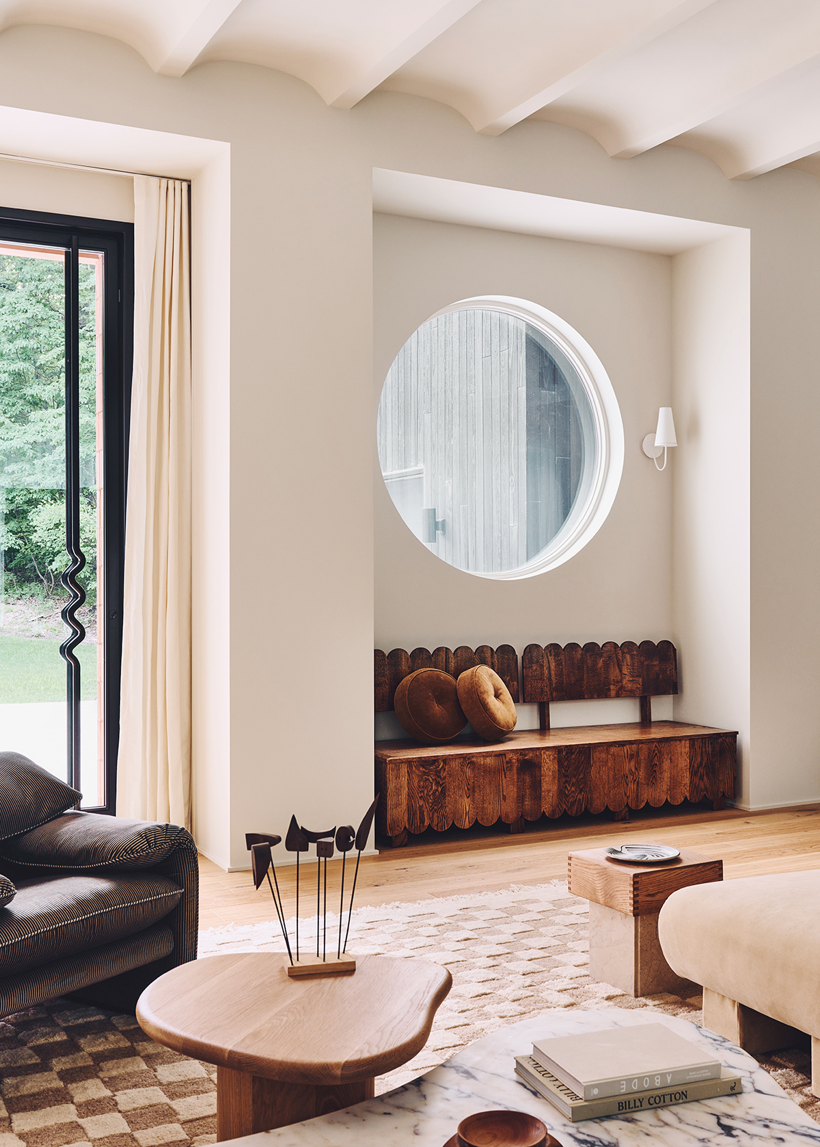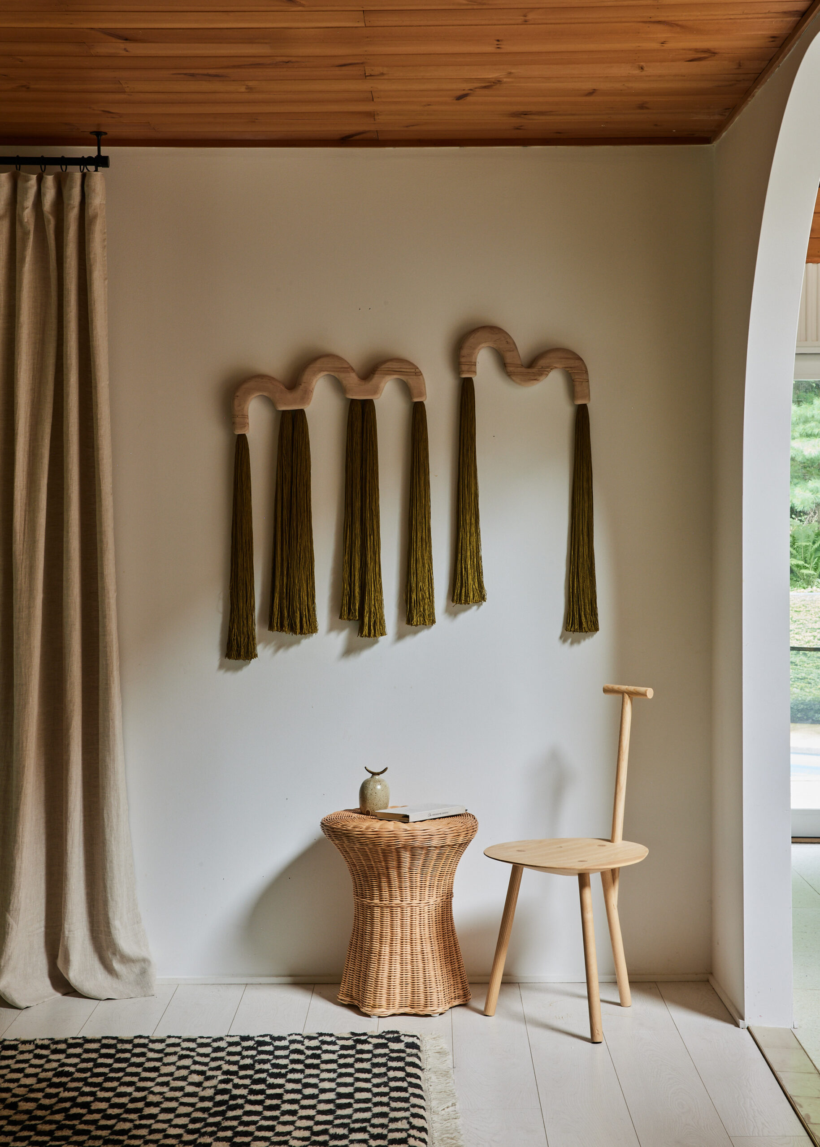
 Hello from our finished kitchen! It has been a journey to get here, but I’m thrilled to share the full tour and also take a look back at where we started. The concept of home as a sanctuary has always been important to me but now, in the current state of things, I feel that it is crucial. This kitchen has never seen such heavy use as it has in the past couple weeks and I count myself very lucky to feel like my best self in it. I think nothing helps someone feel more at home than a space that is a true reflection of themselves, a place they feel comfortable in. This kitchen couldn’t be more me. We poured ourselves into this kitchen, doing much of the work ourselves, but also splurging on some favorite details. I worked with Café Appliances to bring my dream kitchen to reality with their Matte White appliances and warm bronze appliance hardware (has there ever been a more me color palette? See the inspiration here). I ruminated over the details for months (pretty sure we used the kitchen without cabinet hardware for a good 6 of them) and while the bulk of the renovation was finished in 5 months, it took me another 7 to decide on and implement the finishing touches like the back plaster wall, the brass island panels and the hardware. I was originally planning to use my own brass hardware from my line with Park Studio but when I got my mind set on the brass island panels, it would have been brass overload. I wanted the warmth and softness of the wood ceiling brought down to the cabinets so really, my only choice was to get my hardware collection made in wood. I adjusted the designs to work with the new material and then tapped a local fabricator to make the prototypes. From there a new wood sss hardware line was born. We are still working on a larger production run, but they will be available this spring!
Hello from our finished kitchen! It has been a journey to get here, but I’m thrilled to share the full tour and also take a look back at where we started. The concept of home as a sanctuary has always been important to me but now, in the current state of things, I feel that it is crucial. This kitchen has never seen such heavy use as it has in the past couple weeks and I count myself very lucky to feel like my best self in it. I think nothing helps someone feel more at home than a space that is a true reflection of themselves, a place they feel comfortable in. This kitchen couldn’t be more me. We poured ourselves into this kitchen, doing much of the work ourselves, but also splurging on some favorite details. I worked with Café Appliances to bring my dream kitchen to reality with their Matte White appliances and warm bronze appliance hardware (has there ever been a more me color palette? See the inspiration here). I ruminated over the details for months (pretty sure we used the kitchen without cabinet hardware for a good 6 of them) and while the bulk of the renovation was finished in 5 months, it took me another 7 to decide on and implement the finishing touches like the back plaster wall, the brass island panels and the hardware. I was originally planning to use my own brass hardware from my line with Park Studio but when I got my mind set on the brass island panels, it would have been brass overload. I wanted the warmth and softness of the wood ceiling brought down to the cabinets so really, my only choice was to get my hardware collection made in wood. I adjusted the designs to work with the new material and then tapped a local fabricator to make the prototypes. From there a new wood sss hardware line was born. We are still working on a larger production run, but they will be available this spring!
The new layout of the kitchen came quickly and easily. I had drawn up the plans before we ever set foot in the house! (see the floorplan before and after). I always knew I was going to utilize our “modern beaded” cabinet fronts from my line with SemiHandmade. They are my take on a traditional beadboard. With cleaner lines and wider spacing it brings texture into the cabinet but still has a modern feel. Two years ago I teamed up with Semihandmade to create the collection because they make high quality doors and drawer fronts that fit onto Ikea kitchen boxes, which brings a higher end look more accessible (and because we have worked together on many projects before and they are just good people. I only work with the good ones, 😉 and I am elated to be able to finally use them in my own kitchen (you can see them in some of my client kitchens here, here, here and here). Even if you aren’t a kitchen designer you can use the Ikea Kitchen Planner tool fairly easily or get help in store. How it works is you purchase all the boxes, hinges, legs and interior organization pieces from Ikea and then you get the cabinet doors and drawer fronts from SemiHandmade, as well as filler panels, plinth (toe kicks), and any spacers needed, for the look of a custom kitchen for less than a custom kitchen budget. You can read more about the process here and see the beginnings of my first project with them, our LA kitchen from 2013.
But now… let’s take the tour!











 Like I mentioned we did so much of the work in this kitchen ourselves which most definitely helped us on the budget front. In order to work this way with out contractor we made an outline of who will do what from the very beginning so that he was able to essentially treat us like a sub contractor and incorporate what we needed to get done when into his schedule so we wouldn’t be the ones holding anything up (because as you know time is money). Finding a contractor that was willing to work like this was essential for our renovation. I’ve outlined below how we divvied up the work between us (rupert, my parents and myself) and our contractor, Ayers Construction.
Like I mentioned we did so much of the work in this kitchen ourselves which most definitely helped us on the budget front. In order to work this way with out contractor we made an outline of who will do what from the very beginning so that he was able to essentially treat us like a sub contractor and incorporate what we needed to get done when into his schedule so we wouldn’t be the ones holding anything up (because as you know time is money). Finding a contractor that was willing to work like this was essential for our renovation. I’ve outlined below how we divvied up the work between us (rupert, my parents and myself) and our contractor, Ayers Construction.
Contractor:
All structural work and framing. (we had to install a huge beam in order to make way for the new windows and doors along the sink wall as well as open up the floor and reinforce the beams below to account for the weight of the large stone island)
Tile flooring
Countertop fabrication and installation
Plumbing
Window and door installation
Drywall
Us:
Cabinet installation (Ikea bases, Semihandmade doors and drawer fronts)
Electrical (only because we have an electrician in the family)
Hardware
Range hood installation and hood surround fabrication
Brass Island Panel fabrication and install
Trim work
Plaster wall treatment
And now for some fun Before and Afters!
BEFORE

AFTER

Just a slightly different angle but you can see we opened up the entrance from the dining room to the kitchen considerably. By doing this we created a much better flow and unified the spaces so we actually want to (and do) have meals in there every day.
BEFORE

AFTER

The previous island was tiny. It housed a 30″ range with approx 6″ of counter space on one side and 24″ on the other. By moving the fridge to the pantry (see the reasons why here), it made space to take the range out of the island and give it the center stage and breathing room it needed and made it much safer for our kids (who like to speed around the island) to not have hot pots and pans right on the edge of it. Also we were able to get the 36″ Cafe range which meant more cooking surface area and a place for the range and range hood of my dreams. We chose the Zephyr Monsoon range hood insert and built the surround around it with leftover solid oak my dad had on hand in his shop and had it finished with sheet rock.
BEFORE

AFTER

BEFORE

AFTER
 Along with the Café Appliances (thank you matte white and warm metallic finishes), the wood ceiling was a huge driving force when making design decisions. Pre-renovation the ceiling pretty much got lost in the mix of things but now, by bringing in shades of white (while mixing different textures for interest) on mostly everything else, it stands out and is celebrated in all its original glory.
Along with the Café Appliances (thank you matte white and warm metallic finishes), the wood ceiling was a huge driving force when making design decisions. Pre-renovation the ceiling pretty much got lost in the mix of things but now, by bringing in shades of white (while mixing different textures for interest) on mostly everything else, it stands out and is celebrated in all its original glory.
So, there she is, it was totally worth the wait for me and it is nice to be able to invite you into my house at least virtually. Of course right now our kitchen floors are covered in puzzles, random crafts, legos and probably this mornings breakfast as we are figuring out our new (albeit temporary) no school/social distancing way of life but every night we (ok mostly rupert) does a big pick up and it helps us start each day feeling some sense of normalcy. I hope you guys are taking care, staying home and staying safe. Sending hugs from our home to yours.
Shop the Room:
Range by Café Appliances // Dishwasher by Café Appliances // Refrigerator by Café Appliances // Range hood insert is the Monsoon by Zephyr // Countertops by Caesarstone in “Fresh Concrete” // Cabinet doors by Sarah Sherman Samuel for SemiHandmade on Ikea cabinet boxes // Vase from West Elm // Faucet by Kallista // Plaster wall finished with Portola Paints Lime Wash in Blondie // Paint color is Sherwin Williams “Pure White”





I just love it all! Especially the brass island panels. Can you share more details? Did you have them fabricated? Do they open to storage in the island? I have one of your rug designs from Lulu and Georgia and love your total aesthetic design. Congratulations on a beautiful kitchen.
Thank you! We made them ourselves. They don’t open to storage but are fixed. My dad cut the brass with an edge grinder and formed them around wood panels that Rupert and I cut.
Beautiful! How did you achieve the vertical rib texture on the wall with the doors and windows?
Yes! Will do a post on it. X
I would love to know how to do that also! It is sooooo beutiful!
Super curious to know if you used a form underneath the plaster treatment or if it was formed by the plaster only. Thanks!!!
Is your new kitchen floor tile? Poured in place terrazzo? Love it
Yes came here to ask this! 👆
I would love to know more about this detail of the flooring as well
Yes, I am very curious what the floor is as well…looks like others already asked a few months ago and no reply…bummer.
So happy you didn’t paint the ceiling. It is killer. 🙌
Hi! Any chance we’ll get pictures of your appliance closet? Thanks for all your hard work! Your kitchen is stunning.
Yes! Look at the pantry reveal one or two posts back. Photos are in there.
Im so curious about the brass fronts as well. I’m dying to do brass panels for me kitchen cabinets and feel like it can’t be too hard to do but can’t find anywhere that has info on how to start.
Our contractor installed brass on the under-side of our island too – it’s gorgeous. And it’s held up well to the kids and their kicking feet. We bought the brass from a metal sheet supply company. I agonized over buying a single piece so I wouldn’t have seam lines, but the price was ridiculous and in the end, like Sarah’s, the seam lines actually add a nice detail.
May I know what is the finish of the cabinet doors? Is it satin or semigloss?thank you
Gorgeous!! Can you please share details on your plaster wall finish? It’s killer!
[…] This before and after kitchen tour […]
Can you share more on the bar stool brand? Love this reveal!
Hi, yes I linked to them at the end. Forget are by the citizenry! X
How high did you put your range hood above your stove top? I love the look of your dimensions
Hi 34”
Loving the warm wood with all the bright white and concrete countertops! Mind sharing where your pendant lights are from? Thank you!!
They’re by allied maker. I linked to them at the bottom of the post. X
Hi! I’m in love with absolutely all your designs. Thanks for sharing these great inspirations. Could you give more details on the back white textured wall? How did you achieved it? Thanks in advance 🙂
Yes will post on that soon!
Gorgeous kitchen!!
Love how open and minimal the kitchen is. How did you choose what to store in the pantry and what to store in the kitchen area?
We stored all food and drinks in the pantry, drinking glasses (since the water filter is in the fridge) and serving ware that doesn’t get used a ton on the top shelves. I also mixed on some dinnerware that isn’t our everyday. Our everyday dinnerware is in the island across from the dishwasher.
Hello,
It’s gorgeous! Would you mind sharing what stone you used for your backsplash? Thank you, and I hope you and your family stay healthy!
Stunning transformation. Love the warmth of the wood ceiling against the crisp whites of the cabinets. And the pulls are the absolutely perfect!
what are your floors?
Obsessed is an understatement! I love what you did with your kitchen. But really important question – Who makes your sweater?!
Could you share the source of your large wooden round knobs? I’m looking to put some in a hallway closet
Your kitchen looks stunning! You truly have given attention to every detail. I especially appreciate your range hood, a dream. The brass panels on the island, lighting, and your gloriously high ceilings—gorgeous all around.
Love all of this! I really love the ripple effect of the back wall and wondering if you made the mode needed or is this something that somewhere knowledgable with plaster would be able to do? Thanks!!!
What is the material you used for the backsplash behind your range?
It’s marble, I forget what kind! I picked it from a local stone supply
It’s so beautiful, Sarah! Thank you for keeping the warm wood ceiling. It totally makes the space.
Hi Sarah! I’m renovating a home with a wood ceiling right now and am LOVING this for inspiration! Can you share a source on the stools – love the shape!
Hi yes! They’re by the citizenry
Hi what tile did you use? it’s beautiful!
I love the ribbed plaster wall treatment. Would you please share this process?!
I love everything about this kitchen, wow! Would you mind sharing the source on the pendants hanging over the island? Thanks so much for sharing your inspiring work!
I’m remodeling a MCM kitchen now and would LOVE this info as well!
Sarah, your kitchen is beautiful. I agree that the warm ceilings make sense with your new white/marble finishes.
Thank you!
What a lovely kitchen you have here Sarah. If I have a kitchen like that, I will always be inspired to cook. Good job!
Can you please share outfit details? love your sweater and jeans!
Hi! Yes sorry should have linked…The sweater is by Ulla Johnson and jeans are Rolla’s
Beautiful! What do you use for your dish soap? Does that bowl the scrub brush is in also contain soap?
Beautiful kitchen! I missed the fridge! Where is it?
Hi! It’s in the pantry! You can see a tour of the pantry a couple posts back.
Thanks for sharing your home! Beautiful kitchen! Assuming the faucet is the unlacquered brass finish. Did you do something to speed up that patina or did it just happen with use?
It just happened with use. 🙂
[…] SemiHandmade in kitchens. I have used them countless times in my own kitchens and in clients homes (here, here and here are just a few examples). Utilizing SemiHandmade with Ikea gives you the opportunity […]
[…] Our Kitchen Tour Before & After […]
Who makes the gold hardware on the doors leading outside? Also where did you get the ceramic bowl with natural and white circles?
Hi Sarah, I love your style! I’m dying to know where I can find that awesome small sculptural white bowl on the center island with the stair like tiers. It looks like the perfect bowl to hold garlic! I just love it! I’m in the midst of a remodel and your kitchen and style in general are my inspo. Thank you!
Hi! Stunning kitchen! I too would love to know about the floor!
I absolutely love your kitchen. What finish did you use on your hood over the drywall? or did you just paint it a matte white? Also did you drywall the adjacent shelves as well?
[…] Our Kitchen Tour Before & After […]
Hey, Where did you score those kitchen stools. They are fab.
Gorgeous! Mind sharing floor info?
Beautiful kitchen! We are currently designing our kitchen and I’m wondering where your outlets are on your sink side? I don’t see any in the marble under the window.
Love everything about your kitchen!
Could you please tell us what kind of plank floors you used? Was it hardwood or engineered wood or something else? Please share the color/model info, if at all possible. Thank you!
In your blog, you refer to flooring as “tile floors”, but that looks remarkably like terrazo. Are they enormous 4’x4′ terrazo look porcelain tile (if so, what brand/model?) or are they traditional MCM style terrazo?
Hi,
Beautiful kitchen! Can you share the name and brand of the tiles that you used for the floor? I have a house with a similar ceiling and I have been trying to find something different to wood.
Hi Sara, such a pretty environment! I’ve been researching terrazzo tiles for years. Would you share the sourcE of your floors please…
Thanks
WHat size is the cOuntertop thickNess ! Thx
Stunning kitchen! How thick is the miter on your countertops?
Hello,
Do you know which type of brass (which alloy) you use for the brass panels? I am having a very difficult time finding a brass that appears similar to what you used on your island. My appliance pulls are polished, unlacquered brass (alloy 360/360HH). The local metal fabricator said my only option for the panels is naval brass (Alloy 464) but it is very different in appearance to my appliance pulls. Can you provide some direction regarding where you purchased your brass panels and the alloy info if you have it? Many thanks in advance!