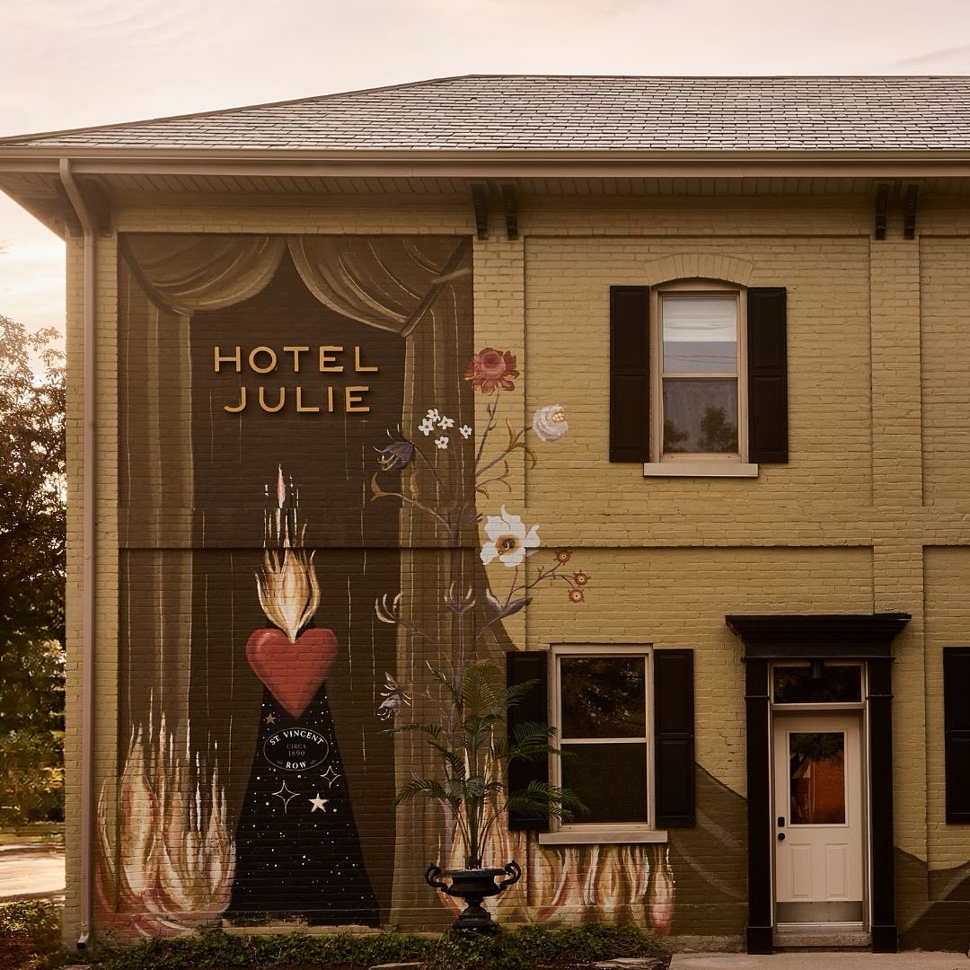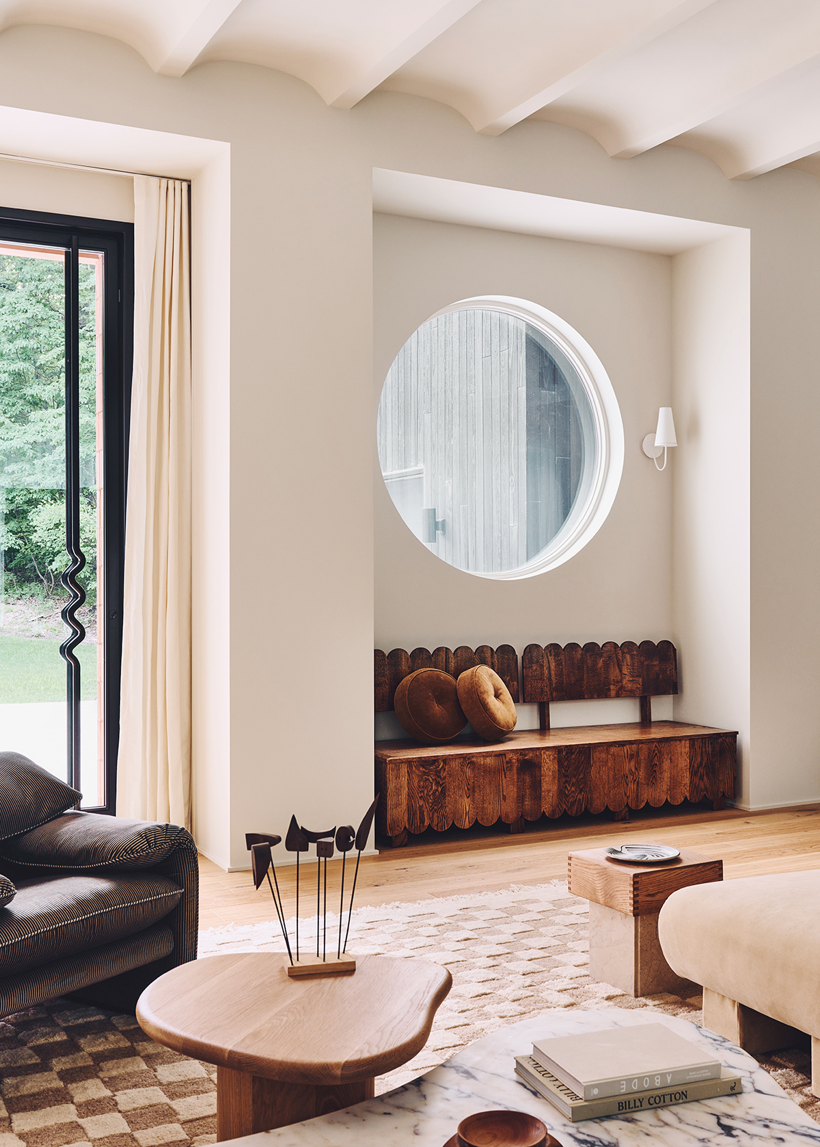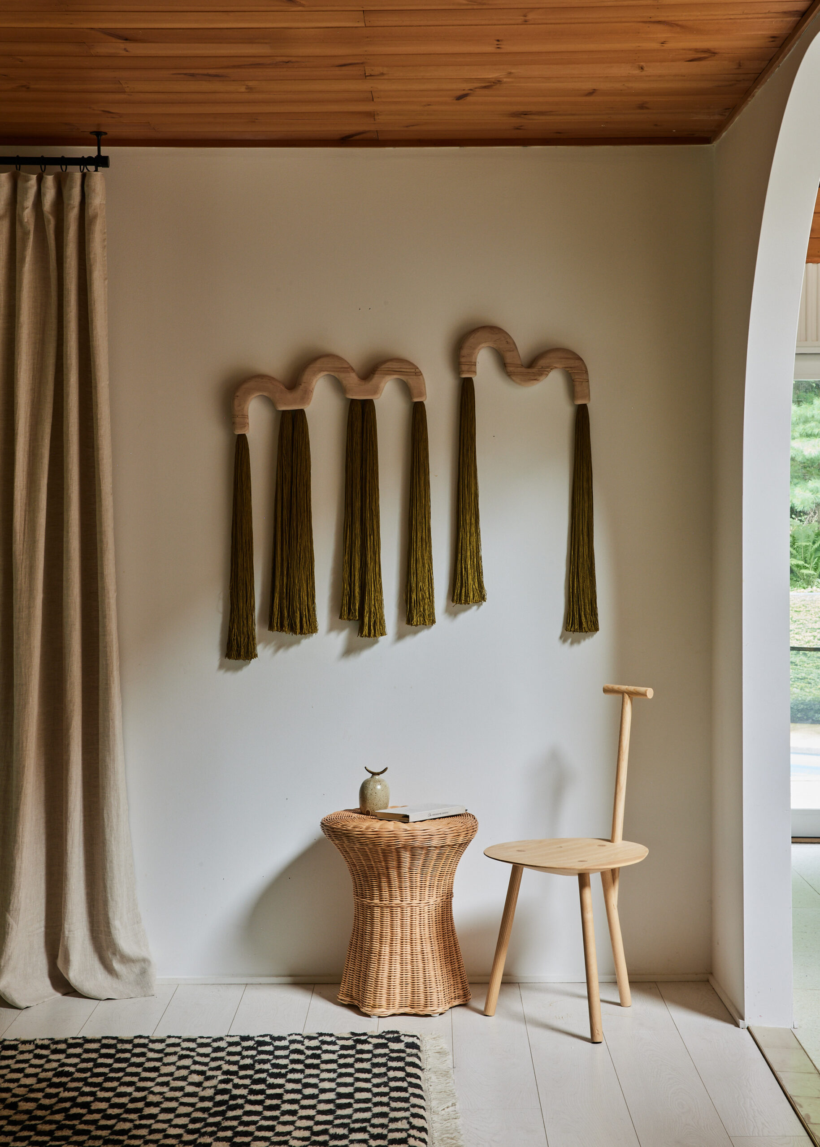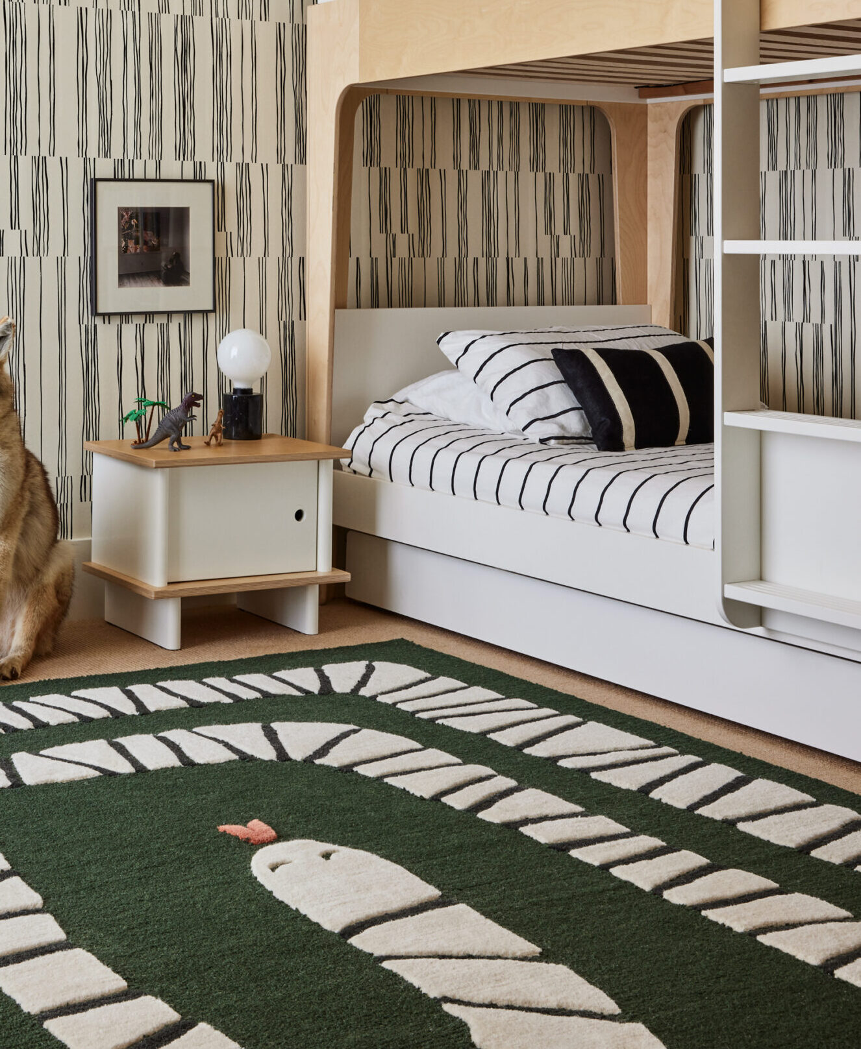
 I’m checking in with some progress from the Trullbrook Residence and the kitchen is quickly winning in the race to my heart. If you haven’t seen the before photos or the design plan take a peek here first. It is pretty much my dream palette which started with the Fireclay Brick Tile (the color is Northwoods) and soared to the nethersphere with this dreamy slab (called green tweed).
I’m checking in with some progress from the Trullbrook Residence and the kitchen is quickly winning in the race to my heart. If you haven’t seen the before photos or the design plan take a peek here first. It is pretty much my dream palette which started with the Fireclay Brick Tile (the color is Northwoods) and soared to the nethersphere with this dreamy slab (called green tweed).

 I popped in on tile day and got so excited to see the brick tile getting installed. Each Fireclay brick is handmade and it has a that stubbly texture like, well, brick, so each tile is slightly different than the next, giving it that subtle perfectly imperfect feel. Once it is in, it’s like it was always there.
I popped in on tile day and got so excited to see the brick tile getting installed. Each Fireclay brick is handmade and it has a that stubbly texture like, well, brick, so each tile is slightly different than the next, giving it that subtle perfectly imperfect feel. Once it is in, it’s like it was always there.
 They had to cover it up right away so the grout dries evenly and to protect it from all the rest of the work going on, but I came back a few days later and peeled up a corner to get a quick snap. Excuse the dirt but I also wanted to show how we used a brass schluter for the transition from tile to hardwood. YUM!
They had to cover it up right away so the grout dries evenly and to protect it from all the rest of the work going on, but I came back a few days later and peeled up a corner to get a quick snap. Excuse the dirt but I also wanted to show how we used a brass schluter for the transition from tile to hardwood. YUM!
 Next was onto the cabinet install. Again, we went with Ikea bases and turned to Semi-Handmade for all the doors and drawer fronts. Their shaker profile is a more refined looking and higher quality version of the Ikea shaker doors and their ability to make extra panels and trim pieces give the look of a custom kitchen for a lot less expense. We chose their white supermatte finish.
Next was onto the cabinet install. Again, we went with Ikea bases and turned to Semi-Handmade for all the doors and drawer fronts. Their shaker profile is a more refined looking and higher quality version of the Ikea shaker doors and their ability to make extra panels and trim pieces give the look of a custom kitchen for a lot less expense. We chose their white supermatte finish.
 Then came the day when I stopped in to check on the slab install and got a surprise, but this time not a good one. You may see it in the photo above… there is a seam in maybe the worst place to have a seam. One of the focal points of a kitchen is the range and they put a seam, right at eye level above the range!!! UGH.
Then came the day when I stopped in to check on the slab install and got a surprise, but this time not a good one. You may see it in the photo above… there is a seam in maybe the worst place to have a seam. One of the focal points of a kitchen is the range and they put a seam, right at eye level above the range!!! UGH.
 Here’s a close-up so you can see it a big closer. Now, I was METICULOUS with drawings of the slabs and where I wanted to have the cuts. Because, as you can see, the marble has some very unique markings and I wanted to make sure I had control over where the colored veins fell. And thank God I had it all documented, because in this case it was the fabricators mistake and we had the plans to prove it. Unfortunate for them though because they had to buy an entire new slab (thankfully there was 1 left from the same batch at the slab yard) and re-cut it. So we dodged a bullet that would have probably driven my nuts and all is well in the end.
Here’s a close-up so you can see it a big closer. Now, I was METICULOUS with drawings of the slabs and where I wanted to have the cuts. Because, as you can see, the marble has some very unique markings and I wanted to make sure I had control over where the colored veins fell. And thank God I had it all documented, because in this case it was the fabricators mistake and we had the plans to prove it. Unfortunate for them though because they had to buy an entire new slab (thankfully there was 1 left from the same batch at the slab yard) and re-cut it. So we dodged a bullet that would have probably driven my nuts and all is well in the end.

 Of course by the time I got over to check it out all together, the kitchen was all covered in plastic while the painters were working on the walls and ceiling. You can get the idea of how the kitchen is coming together though. The island still isn’t in, or the appliances, but under all the covers it is getting close (and already looking so much bigger and brighter than the before photos). I was able to peel up a bit of paper to get this tiny detail shot which is getting me so excited to see it all come together. Green + white + brass = true love.
Of course by the time I got over to check it out all together, the kitchen was all covered in plastic while the painters were working on the walls and ceiling. You can get the idea of how the kitchen is coming together though. The island still isn’t in, or the appliances, but under all the covers it is getting close (and already looking so much bigger and brighter than the before photos). I was able to peel up a bit of paper to get this tiny detail shot which is getting me so excited to see it all come together. Green + white + brass = true love.
To see all of the Trullbrook Residence plans and progress so far check here.
Cabinet boxes by Ikea with Doors & Drawer fronts by Semi-handmade // Brick Tile in “Northwoods” by Fireclay // Drawer Pulls by Schoolhouse Electric
Branding and Initial Web Design
Nature
Web Design Production
Jane Reaction
Site Development
Alchemy + Aim





Wow, I’m really impressed! It will be awesome kitchen!
I am LOVING this kitchen! Great job!
Very beautiful kitchen! I really like the stone, it turns out to be very classic and atemporal. It remembers me ancient roman houses. Very elegant. Excellent blog!
I am dying to use the Ikea cabinets and then the semi-homemade doors exactly like this kitchen is designed. Was there any painting involved? Either the doors or cabinets or do the semi-homemade doors match the color of the white Ikea cabinets. If you did paint, which of the two needed the painting and what color was used? Thanks!
Sarah what did you use for the window and door frames? Love them
Kitchen looks stunning! Im loving the windows as well! What brand are they?
[…] and we started fresh, first with the new Fireclay brick tile floor and then with the new cabinets. Last time we checked in the floor was just being laid and the cabinet boxes placed and now we are so close to the finish […]
[…] and we started fresh, first with the new Fireclay brick tile floor and then with the new cabinets. Last time we checked in the floor was just being laid and the cabinet boxes placed and now we are so close to the finish […]
I love the brass schluter, but I can’t find one so thinn and elegant… Do you have a source for the schluter you used?