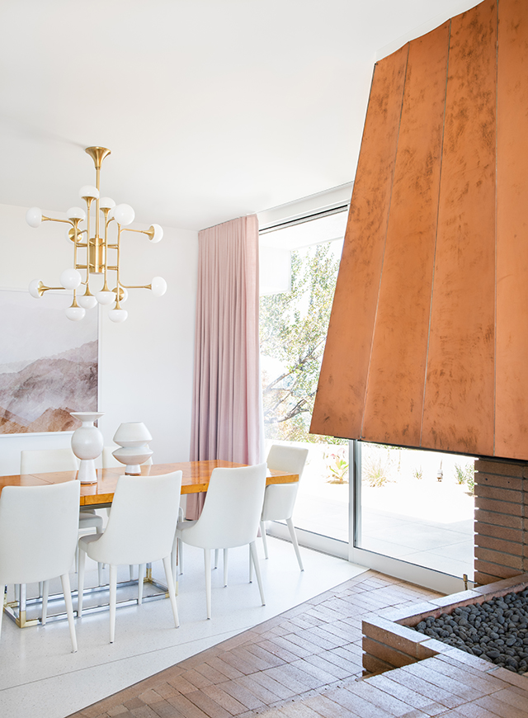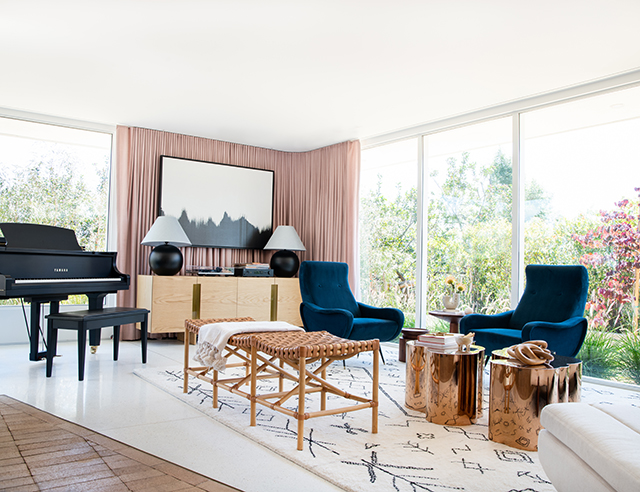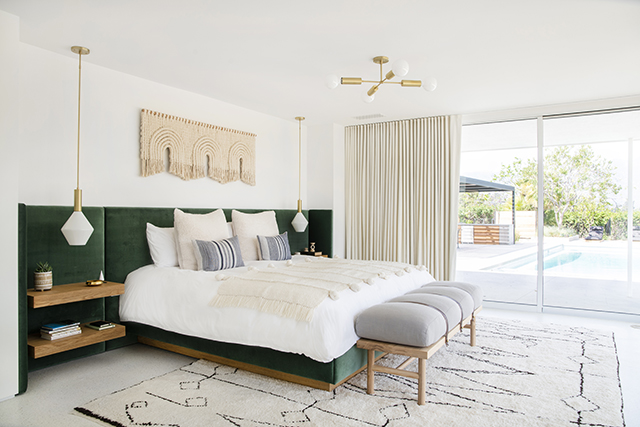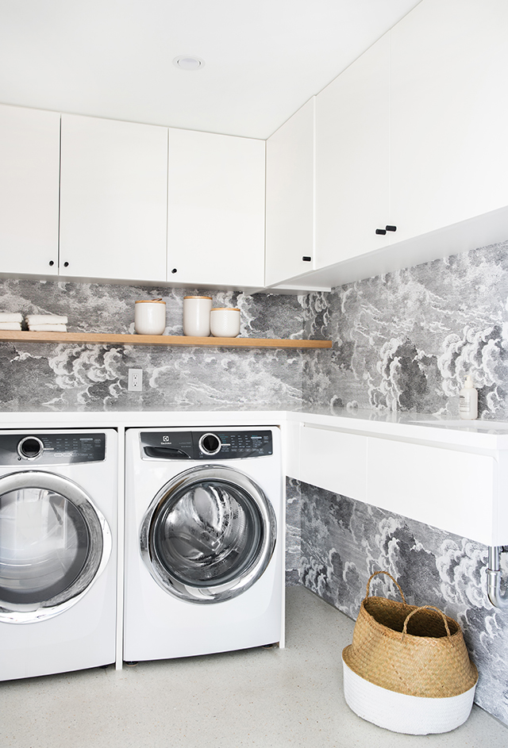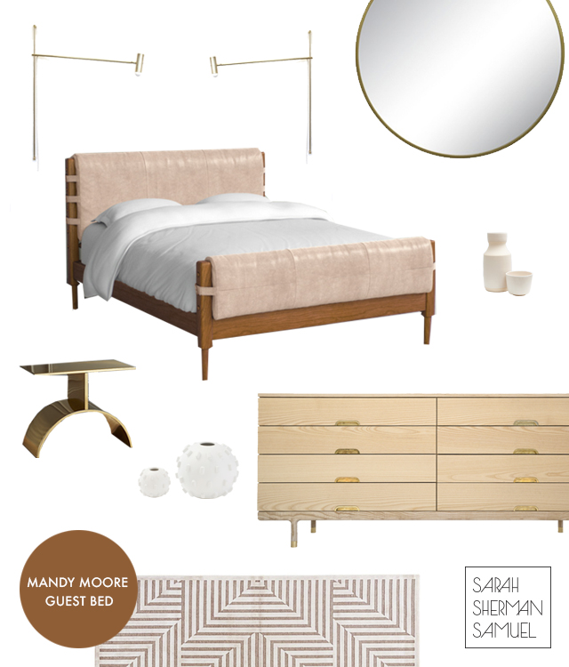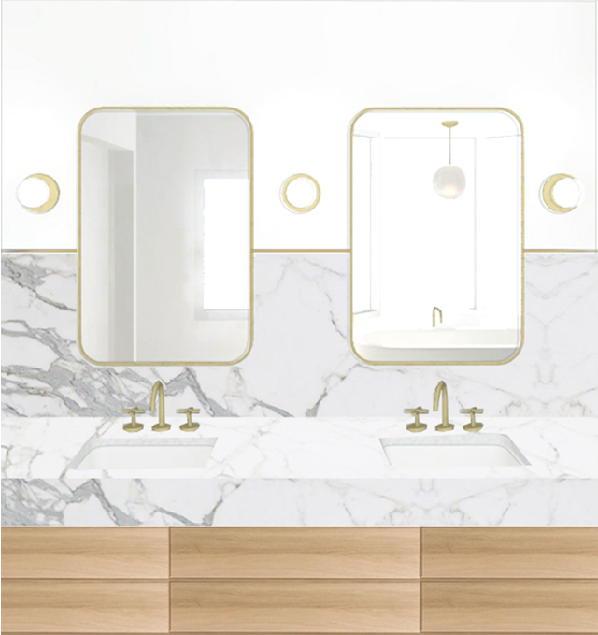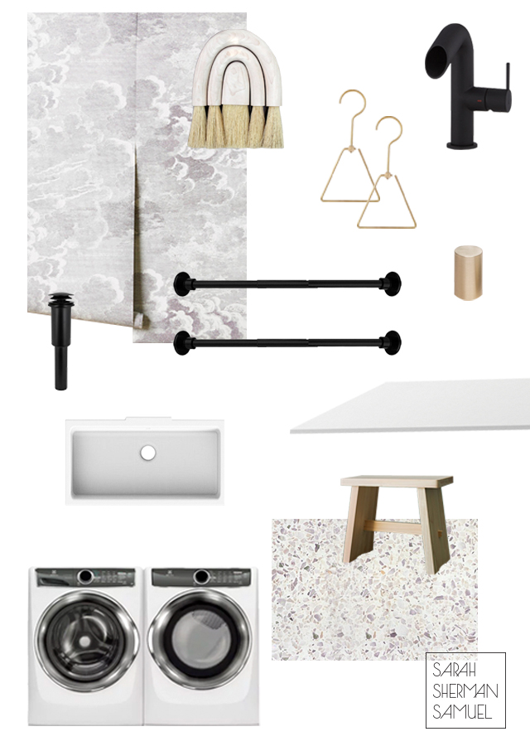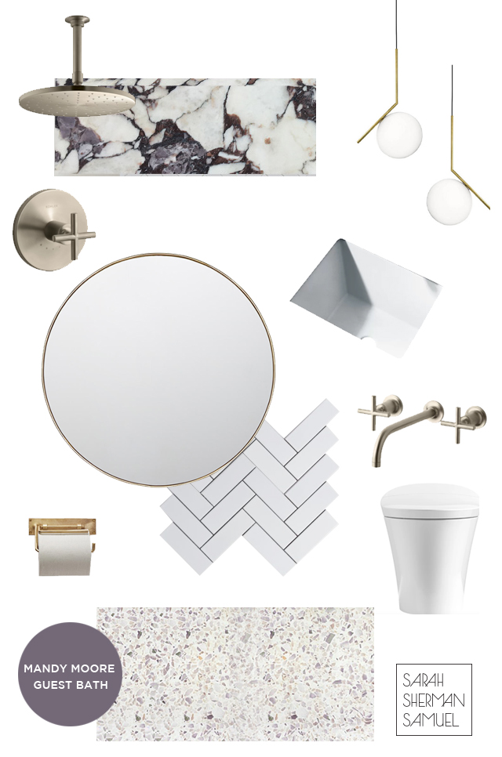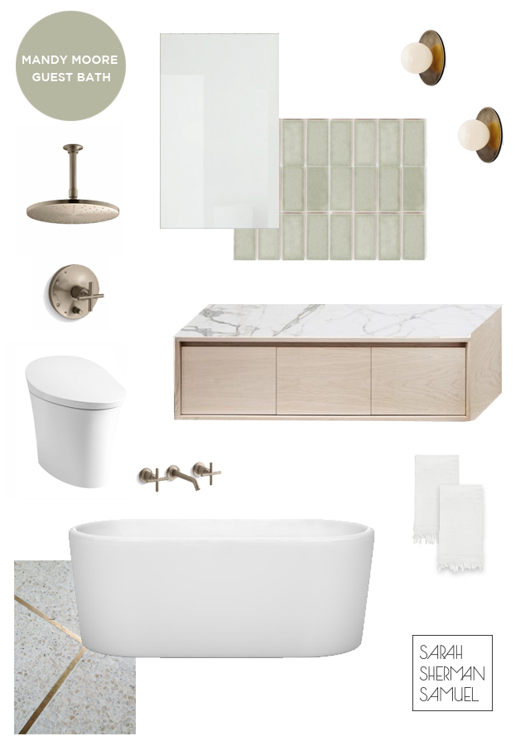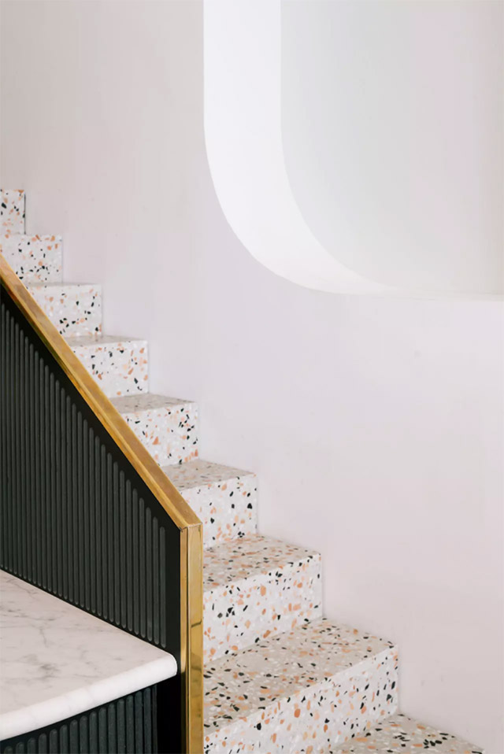This room… I want to spend all my days in this serene, ethereal space. An extension of the “formal” living room in our Moore Residential project is the formal dining room. In the last post I talked about the original fireplace and how we had it restored to show the original copper finish and now […]
Displaying 10 Posts categorized under mandy moore home renovation
Mandy Moore Living Room Tour
The living room and dining room in our Moore Residence project was thankfully relatively spared of from from the 90’s renovation. The original brickwork and copper fireplace remained in tact. The copper hood needed to be refinished and the brick planter needed restoration, but the space still had all the wonderful features from the original […]
Mandy Moore Master Bedroom Tour
This post was created in collaboration with Parachute Ok you guys, it is time! It is Mandy Moore’s house tour time. If you have been following along on our project, you have gotten sneak peeks galore on Mandy’s, Emily Farnham’s (the architect), and my Instagram feeds. In that case, you also most likely saw the […]
Mandy Moore’s Laundry Room
You guys… I’ve been waiting for this day to come for over a year now! Today is the day I get to share the first finished space of the Moore house, and while you might think the laundry room might be a funny place to start, just wait until you see how gorgeous this laundry […]
Mandy Moore Guest Bedroom 1 Design
Last Friday we started the furniture install at our Mandy Moore residence project and it was thrilling to see all the pieces we’ve collected over the year finally coming into the space. If you want to catch up on the project you can read through all of the posts so far, here, or go to […]
Mandy Moore Master Bathroom Design
Happy New Year! I’m really excited to share another room design and progress from our Moore project. The house is getting to it’s final stages and this is the last bathroom of the three in the home. It is the master bath, complete with a serious statement marble slab shower, custom vanity area and a […]
Mandy Moore Laundry Room Design
I’ve got another peek into Mandy Moore’s house with her Laundry Room design today. And let me tell you this isn’t your average laundry space. This room opens right up into the kitchen so we wanted to make sure it was just as gorgeous as the rest of the house. And boy did we have […]
Mandy Moore 2nd Guest Bathroom
If you’ve been checking in on my Instagram Stories you will know that things are really moving along with our Mandy Moore residential project. It is literally the house of my dreams, a mid-century gem that we are taking back to it’s modern roots, and after many months of design, planning, and construction a lot […]
Mandy Moore Guest Bathroom plans & design
I probably say this with every new space but this might go down as one of my all time favorite bathrooms I’ve designed. The color palette, the fixtures and the extra special floor, I just can’t wait for it to all come to life. So many little details went into this room and a little […]
terrazzo love
Terrazzo has been around for ages but it’s made a comeback in a huge way in interiors and my love affair for the material has continued to grow. In short it’s pieces of marble, granite, quartz and sometimes glass set in polished concrete or resin and the possibilities are endless. I love it in jumbo […]

