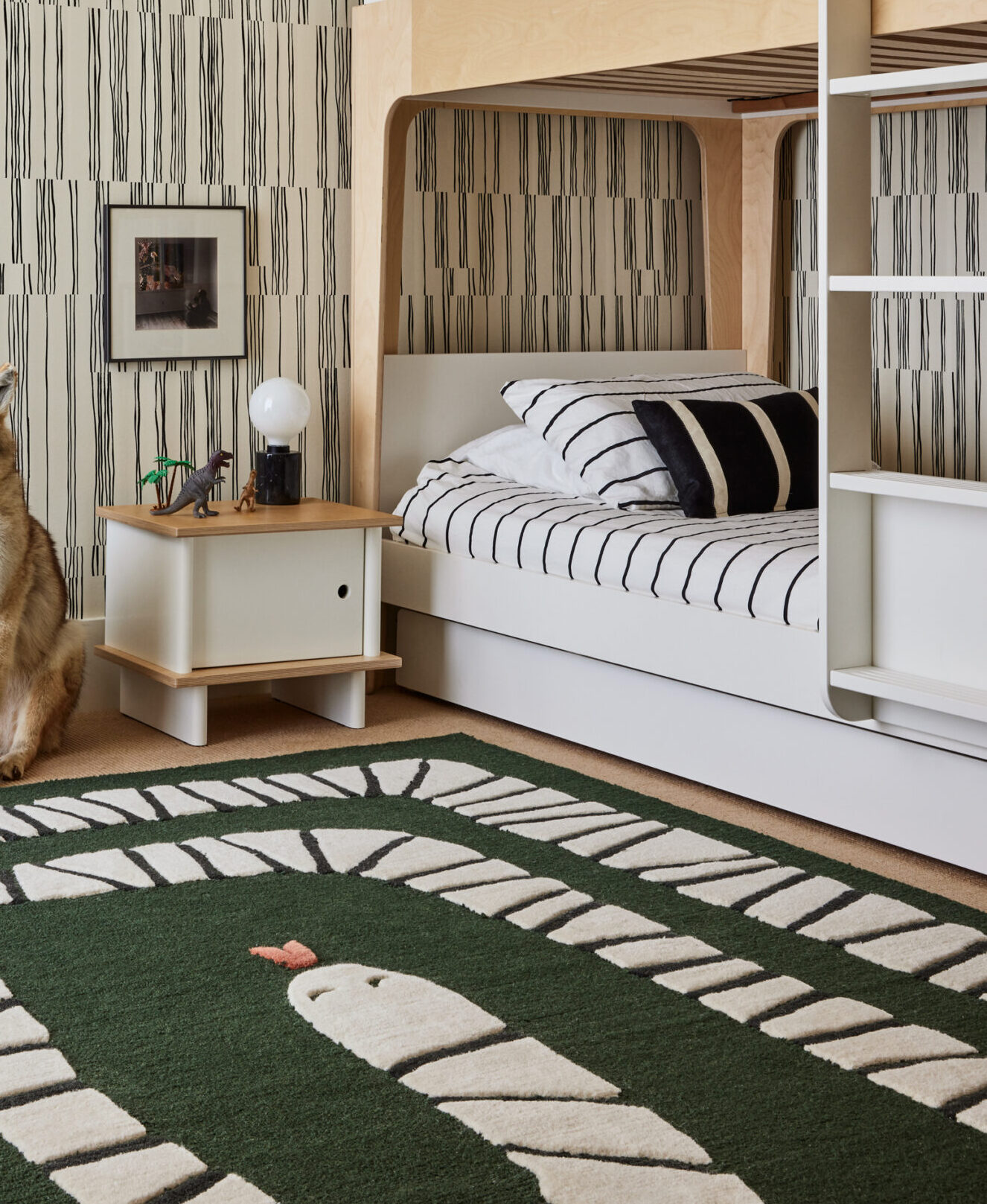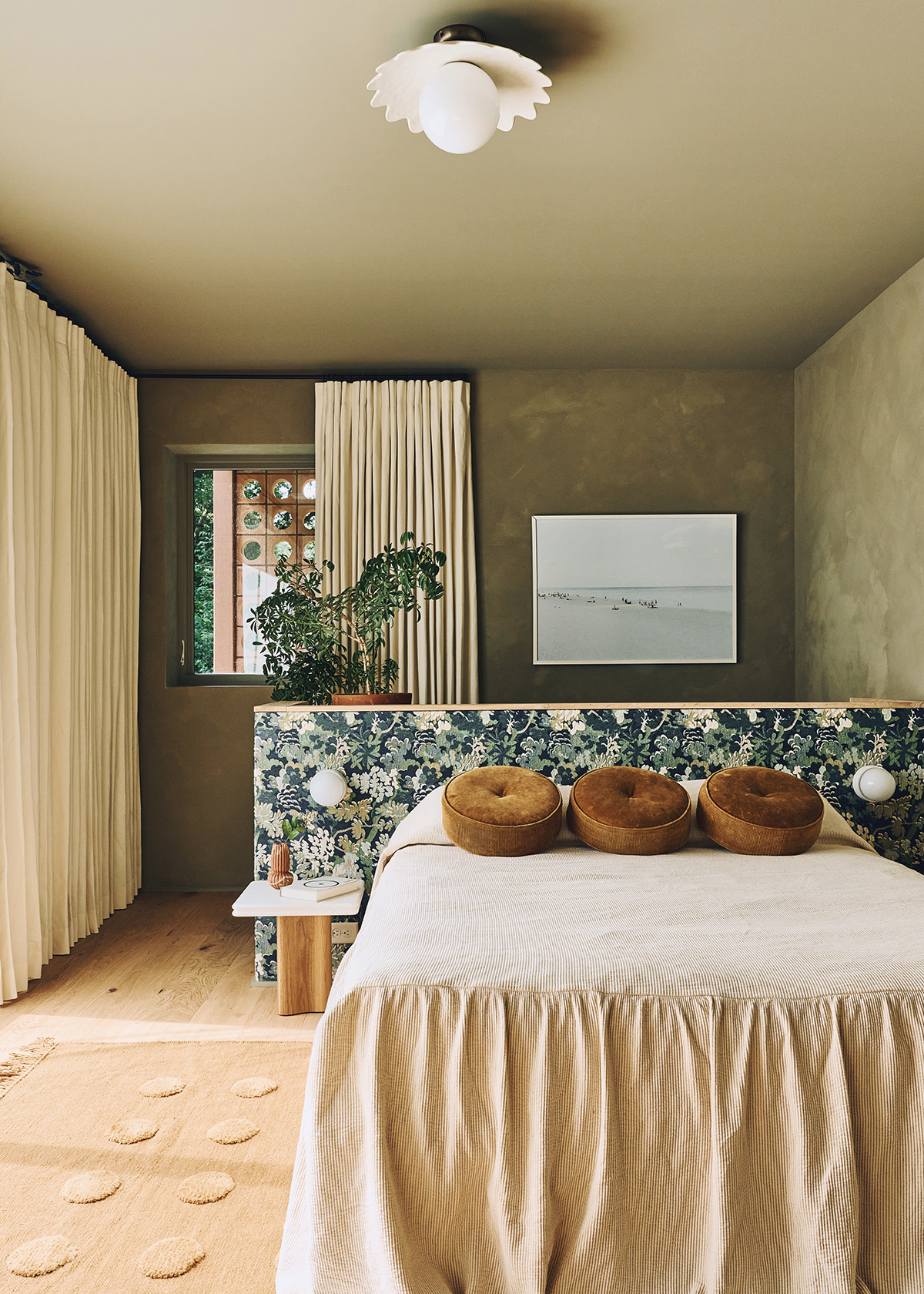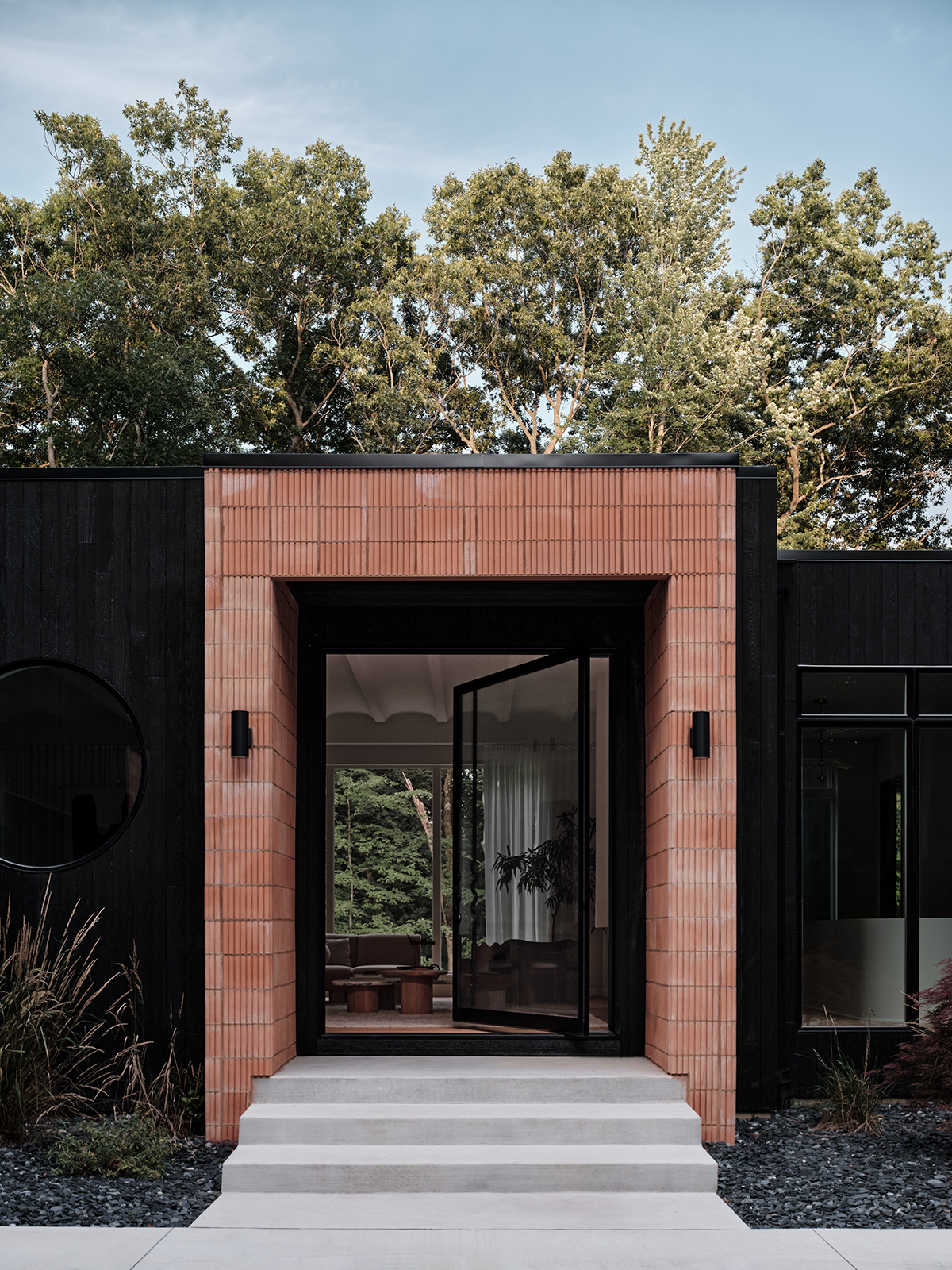
 Our laundry room is starting to shape up to the room of my dreams! In case you missed it… we started from scratch with this room. Previously the washer and dryer was directly next to the dishwasher and in the same cubby room as the refrigerator as well. We knocked down the wall dividing that room from the rest of the kitchen to make the kitchen larger and then added on this small room off the back for a separate laundry room. Until now, the room remained a little white box receiving none of the love that we gave to the rest of the house.
Our laundry room is starting to shape up to the room of my dreams! In case you missed it… we started from scratch with this room. Previously the washer and dryer was directly next to the dishwasher and in the same cubby room as the refrigerator as well. We knocked down the wall dividing that room from the rest of the kitchen to make the kitchen larger and then added on this small room off the back for a separate laundry room. Until now, the room remained a little white box receiving none of the love that we gave to the rest of the house.

 I’d like to think we made up for it by going all out with this stunning wallpaper. The best part is how you see it peeking through the doorway from the kitchen and the green of the leaves in the paper compliments the green of our base cabinets (which is called “pigeon” by Farrow & Ball).
I’d like to think we made up for it by going all out with this stunning wallpaper. The best part is how you see it peeking through the doorway from the kitchen and the green of the leaves in the paper compliments the green of our base cabinets (which is called “pigeon” by Farrow & Ball).
 We also installed a base cabinet, from Ikea, to house laundry detergent and various cleaning supplies (you can see it in the top photo) and we customized a walnut butcher block (it is the oversized one that is usually meant for a kitchen island, also from Ikea) by cutting it down to fit wall to wall in the space and create a nice surface to fluff and fold.
We also installed a base cabinet, from Ikea, to house laundry detergent and various cleaning supplies (you can see it in the top photo) and we customized a walnut butcher block (it is the oversized one that is usually meant for a kitchen island, also from Ikea) by cutting it down to fit wall to wall in the space and create a nice surface to fluff and fold.
To finish the space off I’d still like to put up some shelves, have some kind of hanging storage, and find a rug. Getting close though…
To see all of the home renovation progress check here.
Wallpaper by Ellie Cashman // Butcher Block from Ikea // Cake Stands from Sarah Sherman Samuel
Branding and Initial Web Design
Nature
Web Design Production
Jane Reaction
Site Development
Alchemy + Aim





This laundry room is just dreamy. Perfect timing for this post. We’re moving next month and our new laundry is in the kitchen. As of now we can’t add on a room, but adding the butcher block counter I think will really help. Love your blog Sarah! It’s giving me so many great ideas for our new home?
thanks amy! good luck with the move! x
INSANE. it blows me away there’s only like 4 elements in here, and yet it’s the most luxurious laundry room i’ve ever seen. now… how do i convince my husband we need to spruce up our laundry ‘area’ (located in our garage, boo)?
You definitely succeeded in making something special out of one of the most boring/messy rooms in any house. That Wallpaper is amazing (and I like that you wallpapered the light switch as well :)) A bit bummed now that my own laundry room is more of a “closet” than an actual room, my washer and dryer are stacked on top of each other an there’s not really room for anything else…
thank you!! yea, those laundry/closets are tricky… that’s how our old one was. I feel so grown up with a real laundry room now. haha
That wallpaper is gorgeous! I just saw this picture pass on pinterest and literally thought: Oh no she didn’t! Great job
It looks so amazing! The wallpaper and walnut look stunning together. Your whole house is dreamy.
I am also green with envy. My Dark Floral II wallpaper is in the mail and I am so excited to get it hung in my house!
[…] Dying over Sarah’s laundry room makeover…that floral wallpaper gets me every […]
I would actually ENJOY doing laundry in that room!
[…] The laundry room of my dreams. […]
[…] the prettiest laundry room […]
This is seriously stunning! The combination of the dark floral wallpaper with the butcher block is really beautiful.
so in love so in love so in love!!!
Just beautiful. So successful.
Wow! Love that wallpaper. And love the idea of wallpaper in the laundry. I would be smiling all the way through washing day.
[…] vil gerne have det her […]
Oh my, the wallpaper is stunning!
I am so impressed with this! I love that you put this wallpaper in a normally neglected room.
[…] 5–This is the stuff that laundry room dreams are made of. ‘Nuf said. […]
Love the wallpaper! Where is it from?
Just love that wallpaper, I’ve got to get to work on my laundry room now. Thanks for sharing.
Same question! Just bought a house with the cutest little laundry room and that wallpaper is a must have!
The wallpaper is linked right to where you buy it!
Stunning! You are so talented.
[…] Source 1 / Source 2 […]
Beautiful!
i have the same layout in my laundry room, which ikea cabinet did you use? most much shorter then my washer/dryer
[…] Sarah Sherman Samuel from Stories made over her laundry room with a dramatic, oversized floral print […]
[…] something a little more unusual from Stories: off a light kitchen sits a dark and dramatic wallpapered laundry room. Why not treat utility […]
[…] Source […]
[…] {1/2/3/4/5} […]
[…] L: Sarah Sherman Samuel. All others: Ellie […]
[…] L: Sarah Sherman Samuel. All others: Ellie […]
[…] L: Sarah Sherman Samuel. All others: Ellie […]
[…] L: Sarah Sherman Samuel. All others: Ellie […]
[…] week I shared a bit about the design of the laundry room in the a-frame, and as you know from our LA home, I don’t like to short change a laundry room. I love giving what can often be a neglected space a […]
[…] muse: “My main inspiration came from blogger Sarah Sherman Samuel’s laundry room remodel,” Bjerkan says. “I loved the Ellie Cashman wallpaper and the light wood […]
[…] sarah sherman Samuel […]
[…] sarah sherman Samuel […]
[…] gorgeous oversize floral from Ellie Cashman makes this laundry room from Stories. The white accents, and plentiful light, keep the space from feeling […]
[…] the prettiest laundry room […]
Did you put anything inbetween the wood and the washer&dryer? Like a rubber piece of sorts? Wondering if the woos bangs against the wood when the machines are in use.
[…] (Image credit: Sarah Sherman Samuel) […]
[…] Image Source […]
[…] laundry room update wallpaper. source […]