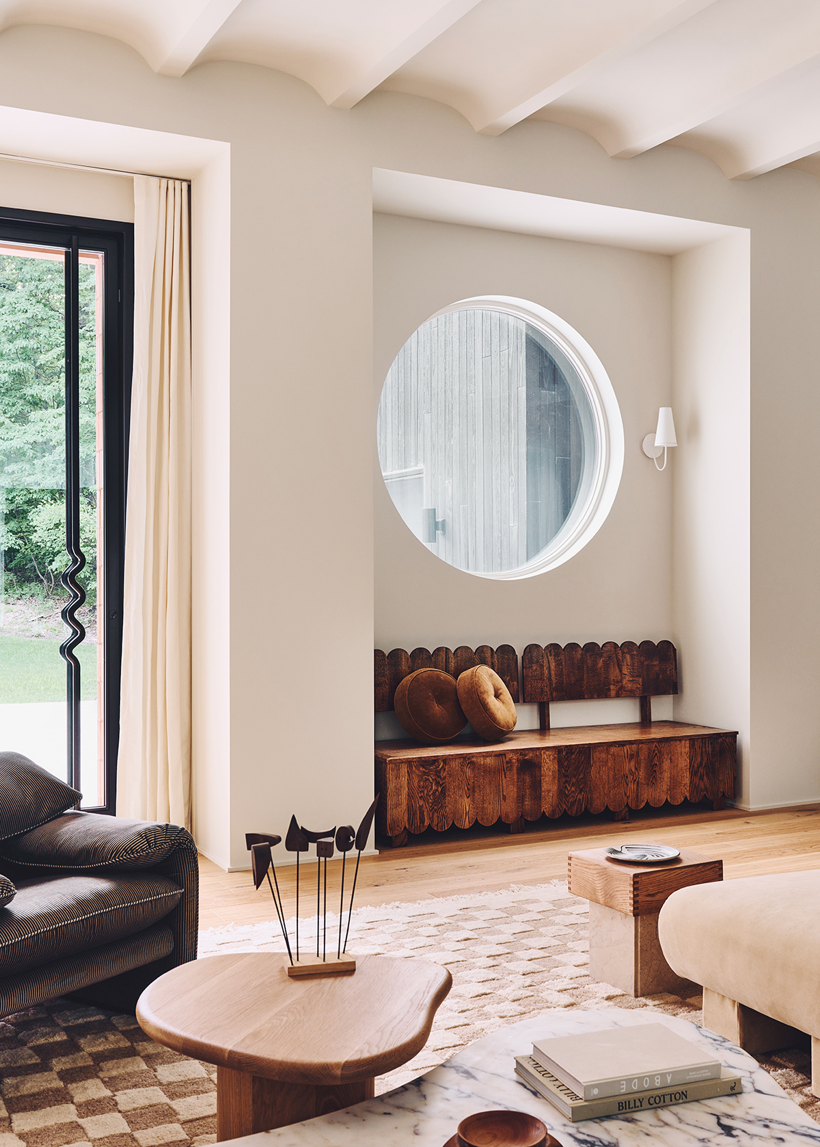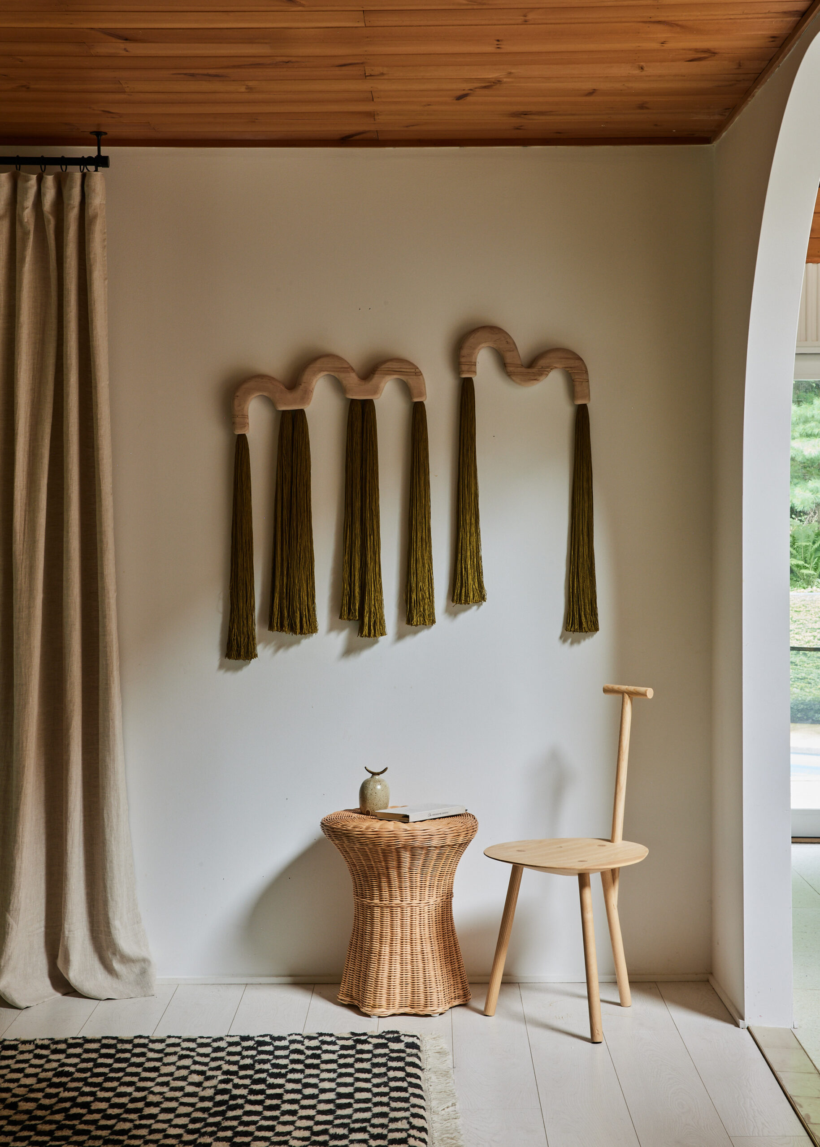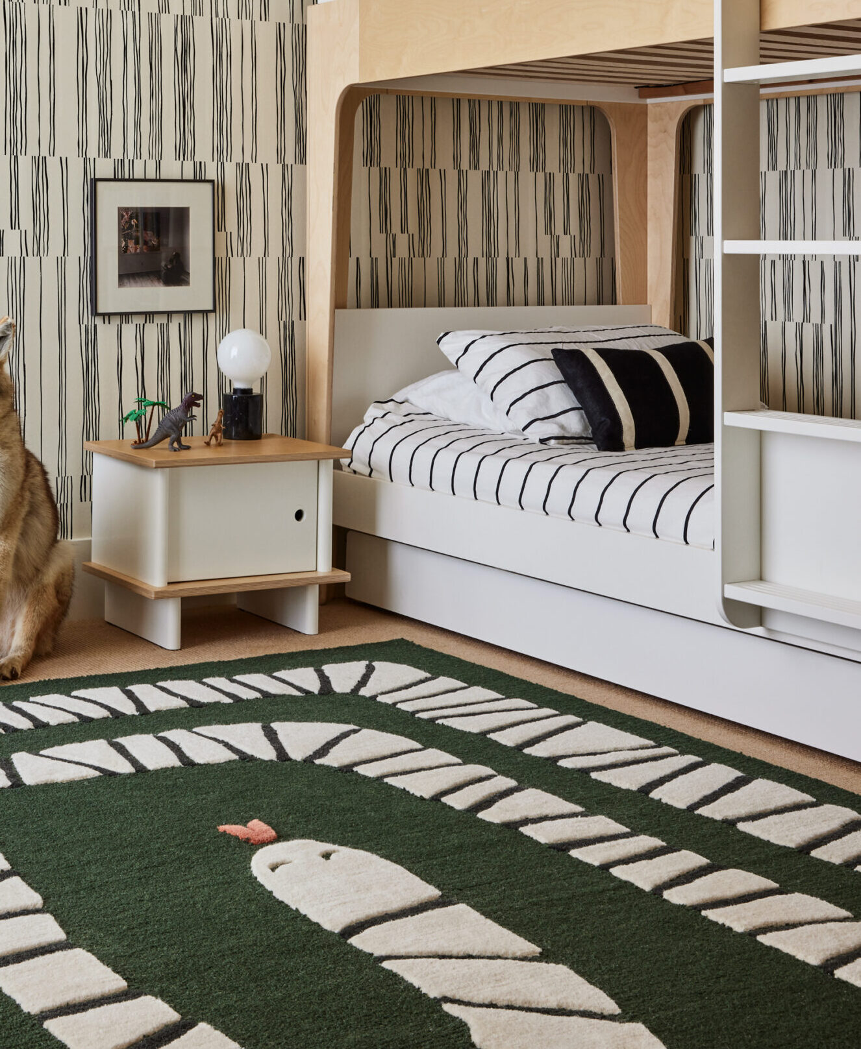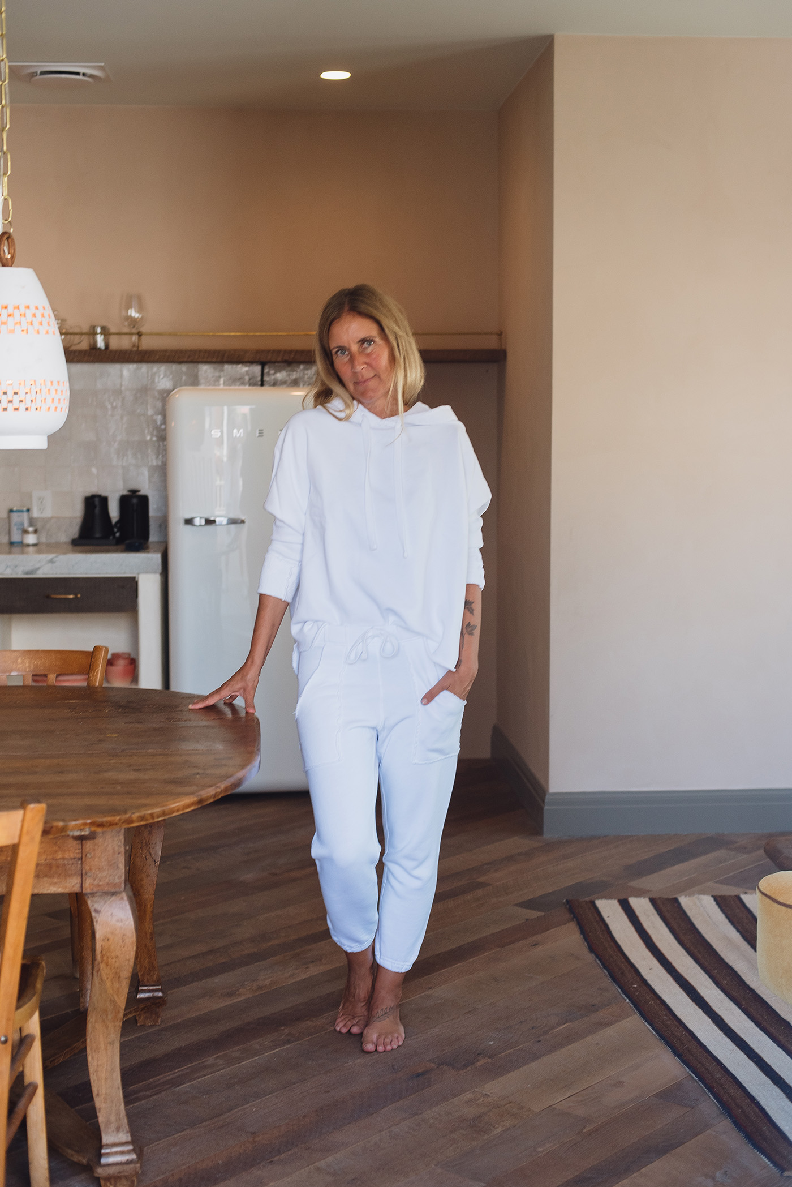
 We recently spent a full week at the A-frame! It was our first overnight stay since we bought the place however when I say “at the A-frame”, I mean we camped in a rental RV in the driveway, so I am not sure if that really counts as out first night there. Construction is now relatively finished but we had no furniture and still had A LOT of clean-up to do.
We recently spent a full week at the A-frame! It was our first overnight stay since we bought the place however when I say “at the A-frame”, I mean we camped in a rental RV in the driveway, so I am not sure if that really counts as out first night there. Construction is now relatively finished but we had no furniture and still had A LOT of clean-up to do.
Once the clean-up was finished we started moving in some of the furniture inside and out, and these two hanging chairs from Candelabra were the first to go up. Even this relatively small addition of furniture let me breath a sigh of relief and gave me a glimpse at how good the place can and will be when it is finished.

 I just want to sit and swing on those beauties all day long. You might remember the sweet moment I captured with Rupe and Archie enjoying them from Instagram.
I just want to sit and swing on those beauties all day long. You might remember the sweet moment I captured with Rupe and Archie enjoying them from Instagram.
In other patio news… we made a small paint change since the paint debate a couple weeks back. First thank you guys so much for all of your input! It was great to get so many opinions and a few different ideas I hadn’t thought of. We took the first step towards painting more, by painting the rock that didn’t match the rest of the rock (and was mostly mortar) at the entry way and I have to say I do LOVE me some white paint. Who knows how far I will go but we are taking baby steps and living with it like this for a while.
Sources: Paint Color is Vapor by Benjamin Moore // Chairs from Candelabra

 Meanwhile… in the kitchen we installed our Cedar & Moss sconces and the Semi-handmade floating shelf to pretty much finish things off in there. Now it just needs hardware and accessories oh and the doors to the tiny pantry (not shown) and its done!
Meanwhile… in the kitchen we installed our Cedar & Moss sconces and the Semi-handmade floating shelf to pretty much finish things off in there. Now it just needs hardware and accessories oh and the doors to the tiny pantry (not shown) and its done!
I couldn’t love the handmade quality of the Fireclay tile any more and the super simple sconces keep things streamlined while still feeling special.
 We got the refrigerator straightened out since my last post, as well as the doors on the white upper cabinets. In such a small kitchen I wanted to hide as many appliances as possible so we used a panel ready fridge (the refrigerator is behind the cabinet at the bottom left of the image) and used Ikea’s built-in extractor fan so we could hide it away in an upper cabinet and have a seamless bank of cabinets.
We got the refrigerator straightened out since my last post, as well as the doors on the white upper cabinets. In such a small kitchen I wanted to hide as many appliances as possible so we used a panel ready fridge (the refrigerator is behind the cabinet at the bottom left of the image) and used Ikea’s built-in extractor fan so we could hide it away in an upper cabinet and have a seamless bank of cabinets.
Sources: Cabinet Doors and Drawer Fronts by SemiHandmade (in the DIY slab style. Info on how I painted them, here) // Countertop is from Ikea // Sink, Ikea // Faucet from Homary // Tile by Fireclay (2 x 6 in Calcite) // Floating Shelf from SemiHandmade // Sconces by Cedar & Moss

 And finally… we have the beginnings of a bedroom – nook. So far all we have done is changed the flooring (from carpet to the wood-look tile) and paint, but I’ve got some plans for in here, just wait! It will still be simple but with a good amount of DIY to put my personal stamp on it. Also, yes it is sparse at the moment and needs a rug and such to warm things up, but if you want to see the power of that good ole white paint, check out the last photo in the before tour. Like the rest of the house, it too is on its’ way to somewhere good.
And finally… we have the beginnings of a bedroom – nook. So far all we have done is changed the flooring (from carpet to the wood-look tile) and paint, but I’ve got some plans for in here, just wait! It will still be simple but with a good amount of DIY to put my personal stamp on it. Also, yes it is sparse at the moment and needs a rug and such to warm things up, but if you want to see the power of that good ole white paint, check out the last photo in the before tour. Like the rest of the house, it too is on its’ way to somewhere good.
Sources: Interior Paint is Polar Bear by Behr // Bed from Urban Outfitters // Bedding from Urban Outfitters // Mobile from Target
Catch up on all the progress in the A-frame here and see the before tour here.





What brand and color did you use for the grout on the kitchen tile? I love the subtle pop!
Looks like the stars hanging over the bed. 🙂
xx finja | http://www.effcaa.com
Who’s head is peaking out on the second picture? 🙂
Bahahaha that’s my dad! I didn’t even see it.
Is that the oak floating shelf from Semihandmade?
What a difference from that before photo!! This will be such a great retreat for your parents too – you know to thaw out from those Michigan winters! 😉
xx
Alexandria
creative + content curator + tastemaker
http://alexandriamavis.com/
What brand wood-like tile did you use? thanks
How do you like this bed? i’ve had my eye on it for a while for my little girls room.(ages 3 and 5) I was planning to do two twins, side by side. my concerns: that the bedding would always cover the framed and you’d miss the cute design, and the quality/sturdiness. Thank you!!
[…] via Sarah Sherman Samuel […]
[…] via Sarah Sherman Samuel […]
Love everything about this! Sorry if I missed it, but can you provide source info on the bedroom tile? Is that also Fireclay? Wasn’t sure if that was just the kitchen wall tile. Love it and thanks for the inspiration 🙂
Do you mean the bathroom tile? If so yes it’s fireclay too. X
Well, I like Polar Bear by Behr too.
Clair Wayman.