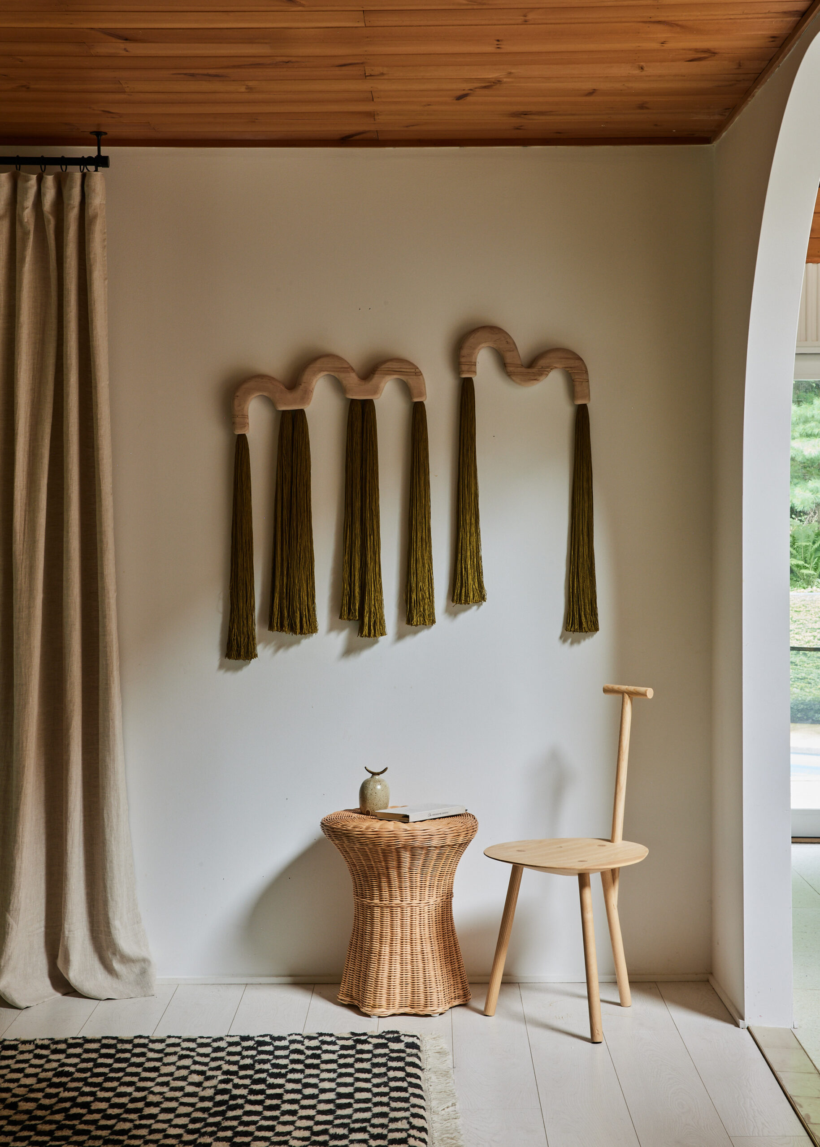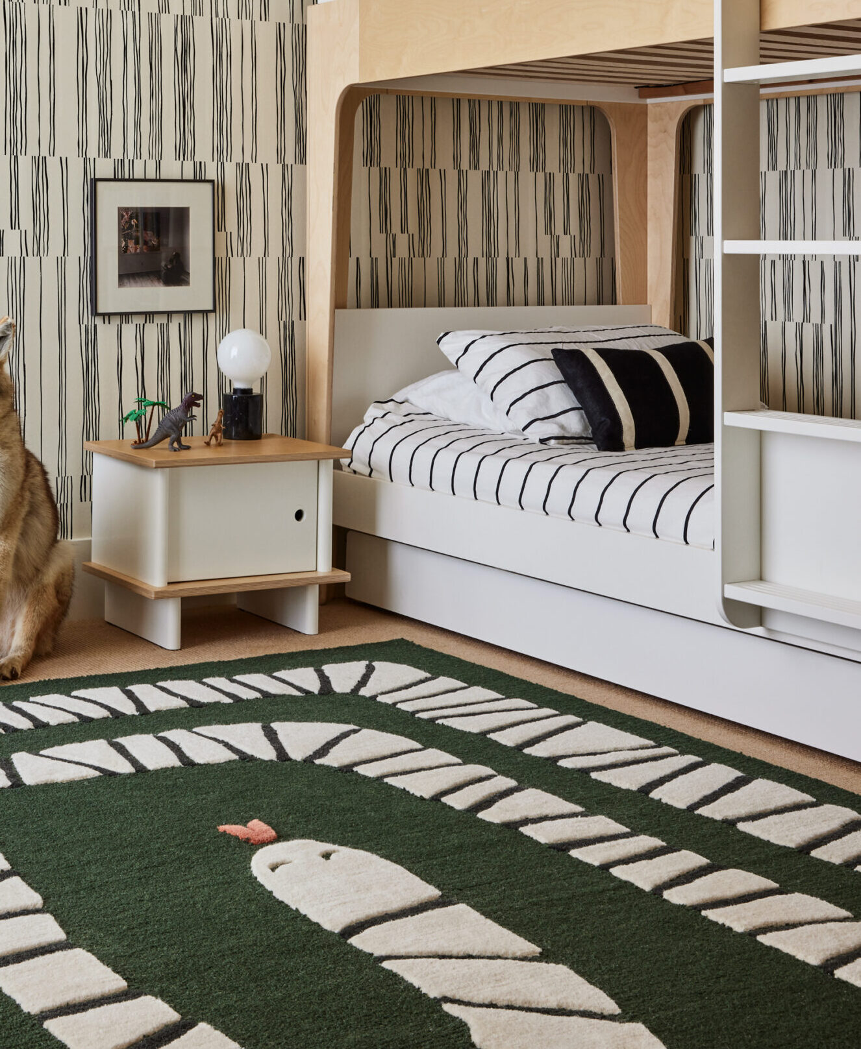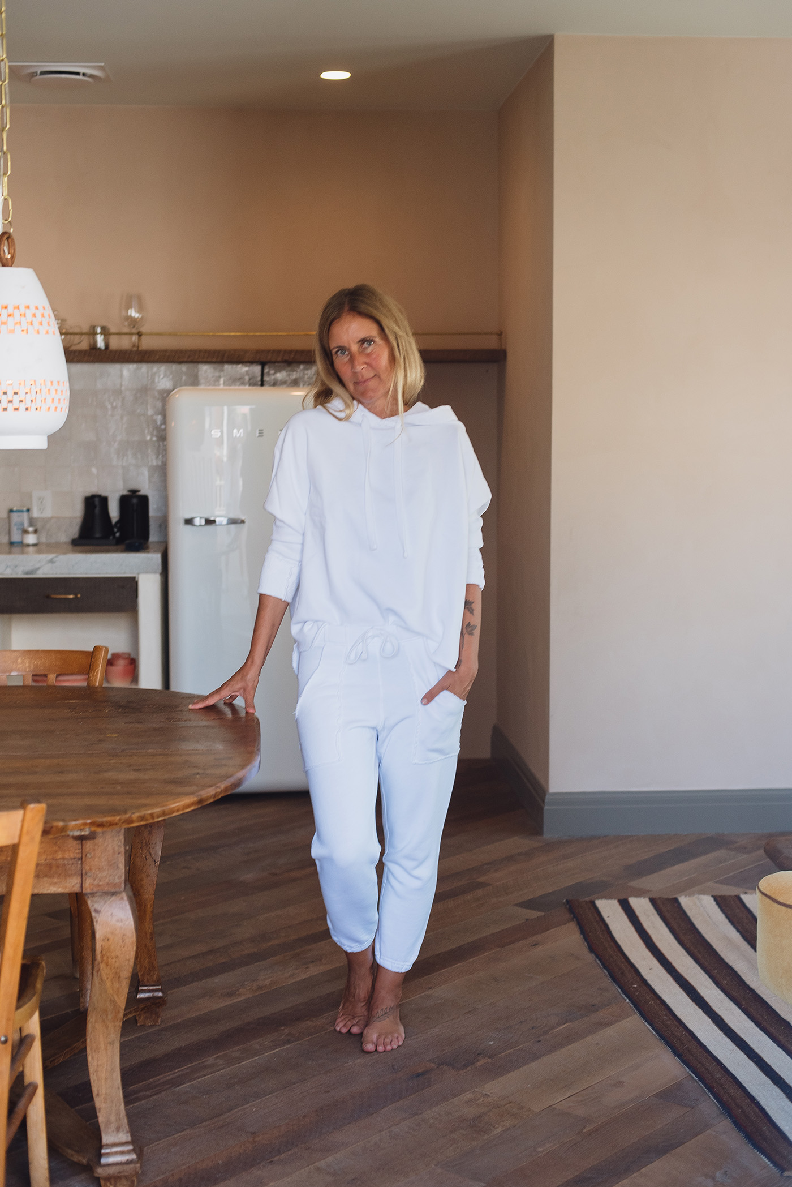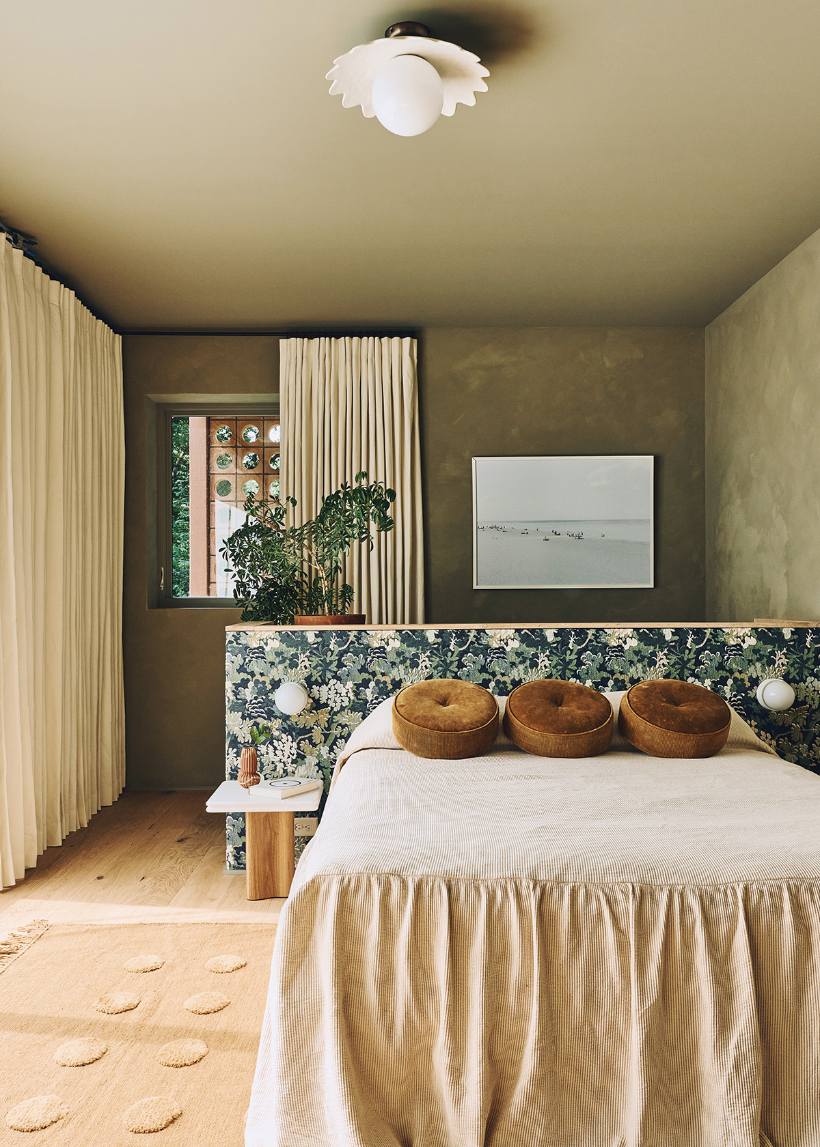
 Green tweed marble, herringbone floors, gold fixtures… these are a few of my favorite things and I’m so thrilled to be able to share the ALMOST finished kitchen of my clients at the Trullbrook residence which has all three and more. We are still waiting on a custom built banquette, which is in the works, but I am impatient and couldn’t wait to share at least a peek at the finished portion of the space. More to come soon!
Green tweed marble, herringbone floors, gold fixtures… these are a few of my favorite things and I’m so thrilled to be able to share the ALMOST finished kitchen of my clients at the Trullbrook residence which has all three and more. We are still waiting on a custom built banquette, which is in the works, but I am impatient and couldn’t wait to share at least a peek at the finished portion of the space. More to come soon!

 The Green Tweed marble on the backsplash and countertops kick an all white kitchen up a notch and anchoring it with the dark green floors make it even more special. I added small touches of wood with the butcher block island and the floating shelves as well as the gold Schoolhouse Electric hardware to warm up the cool tones in the rest of the space.
The Green Tweed marble on the backsplash and countertops kick an all white kitchen up a notch and anchoring it with the dark green floors make it even more special. I added small touches of wood with the butcher block island and the floating shelves as well as the gold Schoolhouse Electric hardware to warm up the cool tones in the rest of the space.

 The entire “before” kitchen was demo’ed and we started fresh, first with the new Fireclay brick tile floor and then with the new cabinets. Last time we checked in the floor was just being laid and the cabinet boxes placed and now we are so close to the finish line, with the banquette and new bistro table and chairs being the last addition needed.
The entire “before” kitchen was demo’ed and we started fresh, first with the new Fireclay brick tile floor and then with the new cabinets. Last time we checked in the floor was just being laid and the cabinet boxes placed and now we are so close to the finish line, with the banquette and new bistro table and chairs being the last addition needed.
You might remember from the original post and before photos that we have now removed the peninsula, removed a double wall oven that also made the room feel tight (replacing it with a 48″ range) and extended the entire footprint of the kitchen (which isn’t seen here yet) but you can get an idea of where the banquette will be in the above photo.


 The floating shelves that flank the new pass through window help to open up the space as well and give just enough space to display some favorite items and I still can’t get over the gorgeousness of those floors.
The floating shelves that flank the new pass through window help to open up the space as well and give just enough space to display some favorite items and I still can’t get over the gorgeousness of those floors.
 For all of the progress on the Trullbrook residence so far, check here.
For all of the progress on the Trullbrook residence so far, check here.
Shop the look:
Cabinet doors and drawer fronts by SemiHandmade on Ikea Cabinets // Brick Tile Floor in “Northwoods” by Fireclay // Pendant Lights by Schoolhouse Electric // Hardware by Schoolhouse Electric // Butcher Block Countertop from Ikea // Marble backsplash and countertop is called Green Tweed // Oak Floating Shelves by SemiHandmade // Kitchen Faucet by Waterstone // Range by Thermador // Sink from Ikea
Images by Sarah Sherman Samuel





So gorgeous, Sarah!! love love love the veining on that backsplash. What a slab! xo
How special is this kitchen?! What an absolute dream…
It was definitely worth the effort/pain of reinstalling the marble backslash behind the range. Well done!
x
Beautiful! Curious about the size of the kitchen – length and width? The layout is perfect for our remodel. thanks!
[…] (image via Sarah Sherman Samuel) […]
Oh my god. I can’t stop looking at this. I might as well delete my dream kitchen Pinterest board and replace it with these photos.
Would you mind telling me the source for the window? Thanks!
Just gorgeous!
what refrigerator is used here? thanks!
[…] Top Left Photo | Wallpaper | Decorative Pillow | Chandelier […]
Looks amazing! Inspiring to see that you keep using Ikea/Semihandmade and it always looks great. Think I may do the same when I finally redo my own kitchen. Always love your work 🙂
[…] not typically a huge fan of dramatic veining in marble, BUT the kitchen of the Trullbook home that Sarah Sherman Samuel designed is stunning. It adds so much visual texture and interest to that corner. Don’t you […]
[…] post Trullbrook residence kitchen 90% reveal! appeared first on Sarah Sherman […]
[…] SemiHandmade either. I used them in my own kitchen in LA and our A-frame kitchen. As well as some clients kitchens. They create high quality doors to fit on Ikea cabinetry so you can get the look of a custom […]
[…] SemiHandmade either. I used them in my own kitchen in LA and our A-frame kitchen. As well as some clients kitchens. They create high quality doors to fit on Ikea cabinetry so you can get the look of a custom […]
[…] and place your fridge in a larger built-in, instead of leaving an empty awkward spot above. Sarah Sherman Samuel customized IKEA cabinets to work beautifully with this new remodeled kitchen, and checks off all […]
[…] yes, this is a kitchen, but this dark tile from Sarah Sherman Samuel is to die for, so we’re including it. The thin brick tile from Fireclay, laid in a […]
[…] yes, this is a kitchen, but this dark tile from Sarah Sherman Samuel is to die for, so we’re including it. The thin brick tile from Fireclay, laid in a […]
To create the breakfast nook, did you end up closing up the wall between the breakfast room/kitchen and family room?
[…] Download Plan More @ sarahshermansamuel.com […]