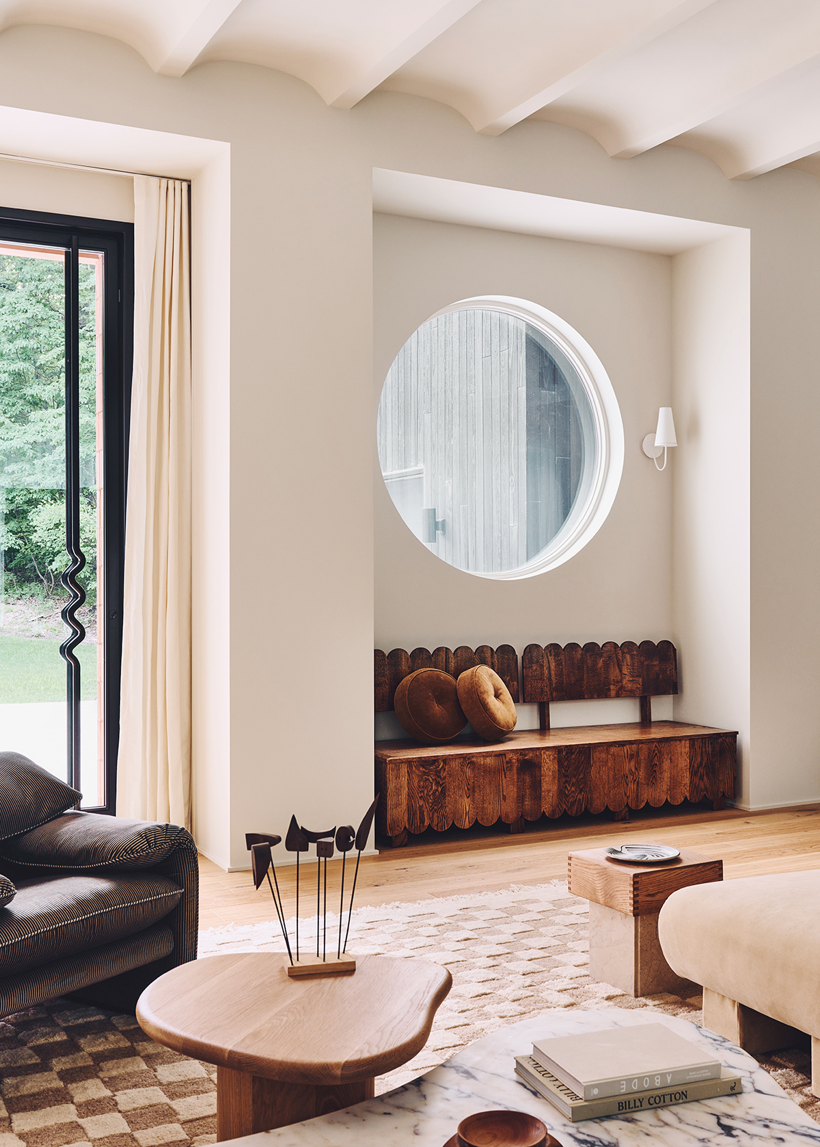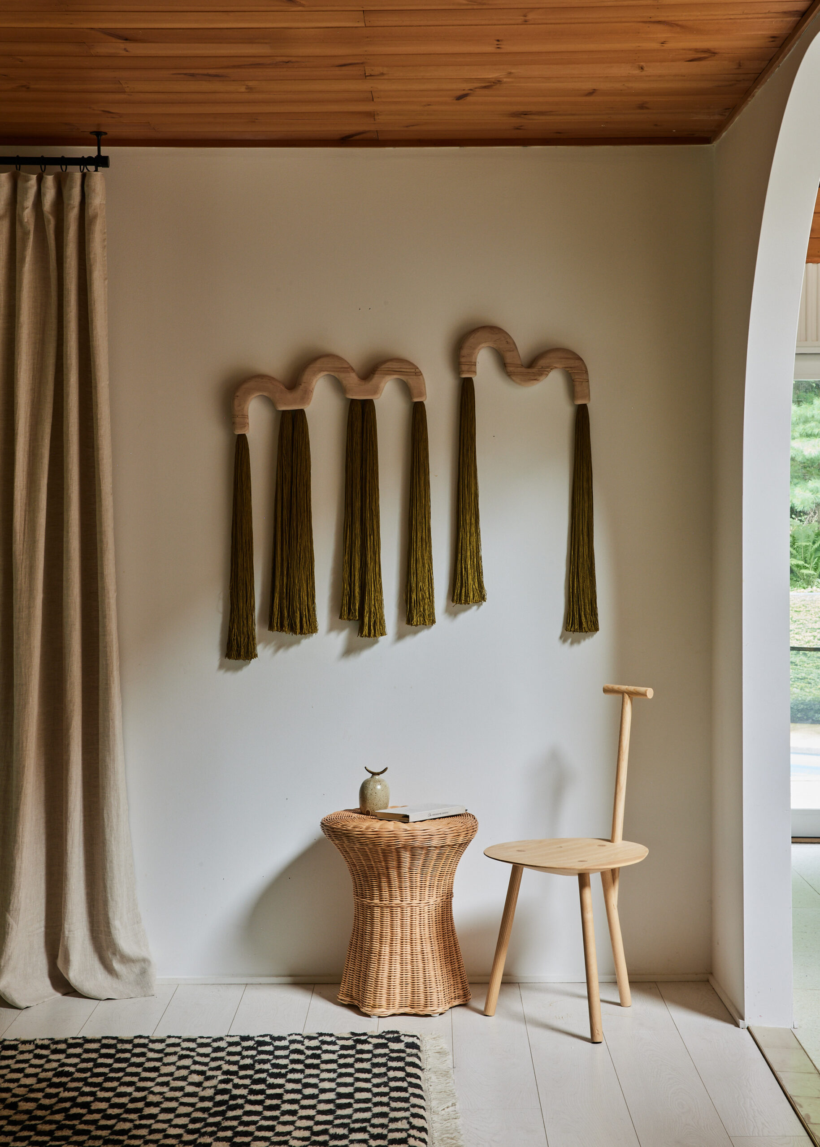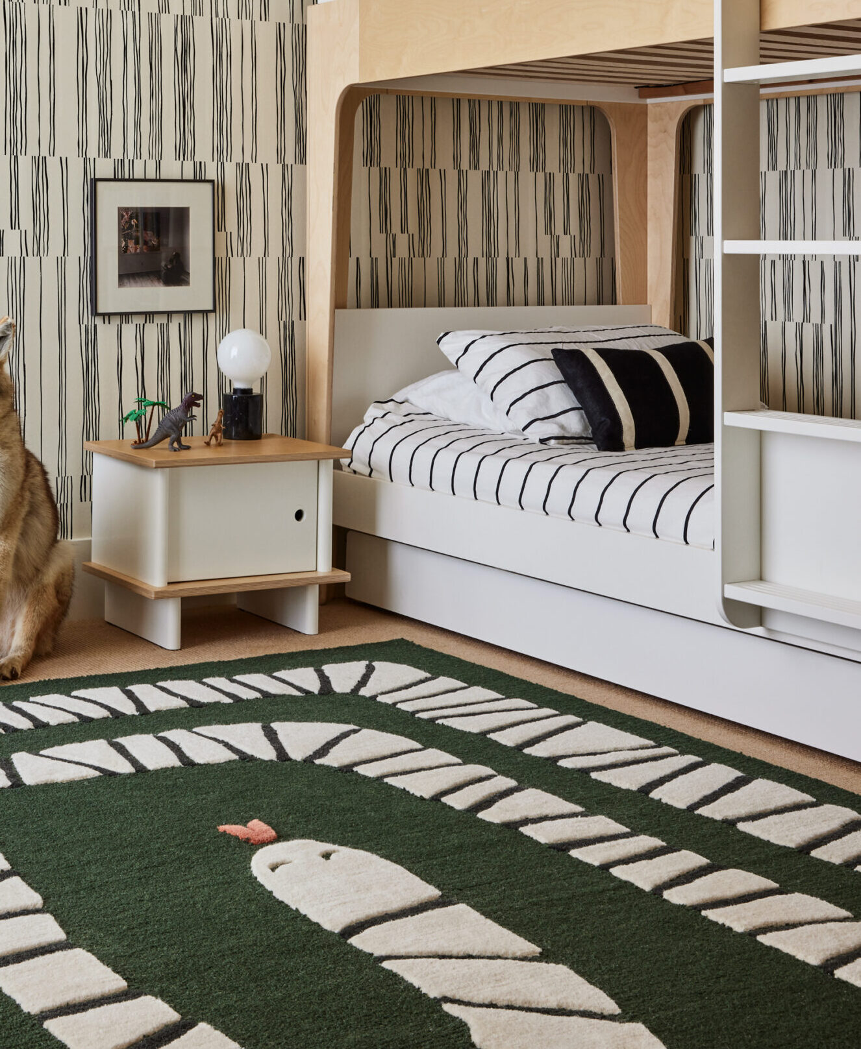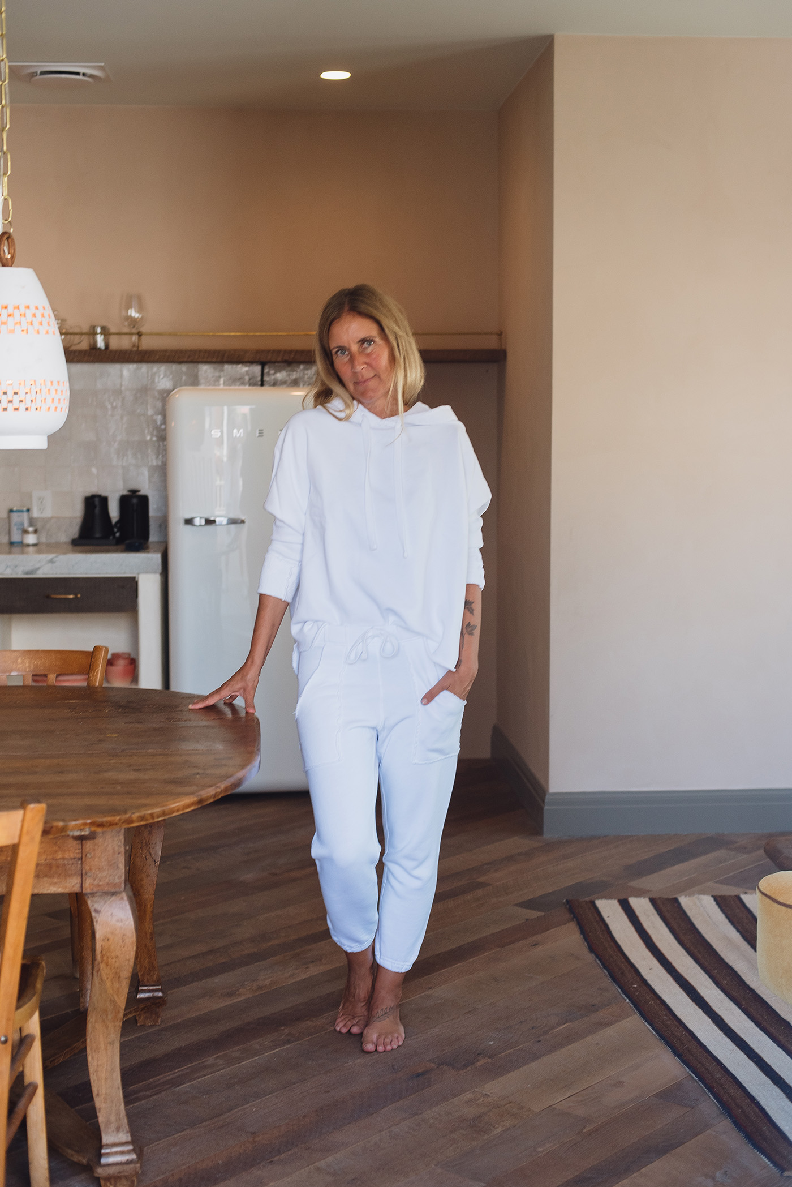
 Between the two guest bedrooms in our Moore Residential project is a shared jack & jill bathroom, or as one reader commented, it should be called a Jack & Rebecca bath! No matter what it’s called it sure does have it all. And by all I mean ALL the things I could ever want in a bathroom. Poured terrazzo floors with a custom brass inlay (designed by yours truly), check… a freestanding bathtub with modern lines perfect for a bath caddy, check… gold toned fixtures, check … stunning handmade tile, check… that Mercedes Benz of toilets, check… every single detail in this space was poured over by myself, Emily Farnham (interior Architect), Mandy, Bronstruction (the builders) and Cisneros Terrazzo (the folks that executed my inlay pattern and who made the terrazzo flooring throughout the house.
Between the two guest bedrooms in our Moore Residential project is a shared jack & jill bathroom, or as one reader commented, it should be called a Jack & Rebecca bath! No matter what it’s called it sure does have it all. And by all I mean ALL the things I could ever want in a bathroom. Poured terrazzo floors with a custom brass inlay (designed by yours truly), check… a freestanding bathtub with modern lines perfect for a bath caddy, check… gold toned fixtures, check … stunning handmade tile, check… that Mercedes Benz of toilets, check… every single detail in this space was poured over by myself, Emily Farnham (interior Architect), Mandy, Bronstruction (the builders) and Cisneros Terrazzo (the folks that executed my inlay pattern and who made the terrazzo flooring throughout the house.
If I had a nickel for every time I got a “where did that _____ come from” in regards to this bathroom from the sneak peeks on IG, I would have A LOT of nickels. Outside of the custom pieces, the tile (from Fireclay) and the sconces (from Allied Maker), everything in this bathroom came from Wayfair. From the bathtub and faucets, right down to the soap dish and towels… all Wayfair! (All the links are at the bottom of the post). So without further ado, let’s get on to the tour…


 We went with poured-on-site terrazzo throughout the entire house but I knew I wanted to do something extra special with the flooring in this centrally located bathroom. I created the geometric pattern to scale and the Cisneros guys painstakingly brought it to life in brass, exactly as I drew it.
We went with poured-on-site terrazzo throughout the entire house but I knew I wanted to do something extra special with the flooring in this centrally located bathroom. I created the geometric pattern to scale and the Cisneros guys painstakingly brought it to life in brass, exactly as I drew it.


 Now I want to take you back to what we started with…
Now I want to take you back to what we started with…
BEFORE

AFTER
 The previous vanity jutted too far into the space, it not only had a large footprint but it also added so much unnecessary visual weight to the room with all the competing angles, the shelving, and the raised panel doors. Essentially, it had a lot going on and in the interest of opening the space up and bringing it back to its’ modern roots we replaced it with a paired down custom floating vanity.
The previous vanity jutted too far into the space, it not only had a large footprint but it also added so much unnecessary visual weight to the room with all the competing angles, the shelving, and the raised panel doors. Essentially, it had a lot going on and in the interest of opening the space up and bringing it back to its’ modern roots we replaced it with a paired down custom floating vanity.
BEFORE

AFTER
 Shot by Trevor Tondro for Architectural Digest
Shot by Trevor Tondro for Architectural Digest
As you can see the vanity no longer takes up heaps of the room. Also a vast improvement is the replacement of the glass block wall with a floor to ceiling window. In the original design, as Harold Zook intended, there was actually an exterior glass door where the glass block window was. Without the need of a door, Emily thought it best to replace it with a single glass window which more closely resembles the original design. Oh and there is an electric roller blind at the top that is on a switch so you can get some privacy at the push of a button (I know you were wondering).
BEFORE

AFTER
 The tiny phone booth style shower was nixed and replaced with a glass enclosure, further opening up the space and the freestanding soaker bathtub is a major upgrade from the small alcove tub.
The tiny phone booth style shower was nixed and replaced with a glass enclosure, further opening up the space and the freestanding soaker bathtub is a major upgrade from the small alcove tub.
See all of the progress and tours of our Mandy Moore Residential project here.
Shop the Look: Sink Faucets from Wayfair // Tub Faucets from Wayfair // Tub Trim from Wayfair //Bathtub Drain from Wayfair // Bathtub from Wayfair // Shower Trim from Wayfair // Shower Head from Wayfair // Shower Drain from Wayfair // Wall Mount Hand Shower from Wayfair// Sinks from Wayfair // Toilet From Wayfair // Vanity Mirrors from Wayfair // Sconces from Allied Maker // Hand Soap & Lotion from Aesop // Bath Towels from Wayfair // Hand Towel from Wayfair // Soap Dish from Wayfair // Waste Basket from Wayfair // Custom Bathtub Caddy by Lee Sherman + Sarah Sherman Samuel // Volakas Marble slab from Stoneland // Fireclay Tile in “Rosemary”in 3×6
Interior Architecture by Emily Farnham
Interior Design by Sarah Sherman Samuel
Photography by Tessa Neustadt
Built by Bronstruction





Love this bathroom! What color grout did you use with the tile?
This whole project is stunning and this bathroom is an education. I’m curious why the shower needs glass. I love the look but hate to clean. With all the tile and stone floors, did you consider leaving the shower open?
Thank you! The bathroom is pretty large and it has three entry-exit doors, it would be a very breezy shower if it wasn’t enclosed!
Hi, would you mind sharing what’s the color of these faucets? Thanks so much!
oh yes! they are the brushed bronze.
What a beautiful and relaxing-feeling space! What size are those rosemary-colored tiles?
Hi, Thnak you! They are 3×6’s
Thanks so much! And which white wall paint color did you use to contrast with the Rosemary-colored tiled walls? I love how the two white walls brighten the room, but I always have trouble picking which of the myriad shades of white out there would complement this shade of green (my favorite color) well.
Hi There! Looks like the links to the sink/vanity and mirrors are not the right ones. Can you please tell me the name of the vanity? I am on a search for one like this but I don’t see this one on wayfair. And the mirror link goes to a horizontal mirror….at least that is what the specs on the item list it as. Thanks so much! Beautiful bathroom.
Hi Thank you! the vanity is custom made so there is no link to it, and the mirror link should be right. Sometimes wayfairs products go out of stock and they end up linking to something else but I checked and it looks like it is the right one!. x
I am so in love with this bathroom! The tiles, the terrazo (Oh my!), the faucets. Now I just to convince my husband that he loves it too #newbatrhoomherewecome
WELL DONE!! This is exactly the inspiration I was looking for. Thanks for sharing your thoughts and links.
[…] image source | design by sarah sherman samuel […]
so much inspiration in this gorgeous bathroom! i really love those little light fixtures over the vanity and tub. could you share where those are from? many thanks!
[…] Terrazzo with Brass Inlay / Sarah Sherman Samuel […]
[…] Image Source […]
Hi there – what a beautiful bathroom. Where is the vanity from?
[…] image source | design by Sarah Sherman Samuel […]
[…] sources (clockwise from top left): Sarahshermansamuels | Lamuselenis | source unknown via Pinterest | Drench | […]
[…] Jack & Jill Bathroom Tour via Sarah Sherman Samuel Sage green is having a moment and I love how it was worked into the […]
[…] bathrooms, Lauren’s specific sage green love is down to earth and in the bathroom thanks to Jack & Jill Bathroom Tour via Sarah Sherman […]
[…] immaculate renovation designed by the ever-so-amazing Sarah Sherman Samuel, we all took note of her use of terrazzo — simply stunning! If the name “terrazzo” doesn’t ring any bells, it’s basically […]
[…] immaculate renovation designed by the ever-so-amazing Sarah Sherman Samuel, we all took note of her use of terrazzo — simply stunning! If the name “terrazzo” doesn’t ring any bells, it’s basically […]
Very inspiring bathroom. Thanks for sharing this wonderful project with the world. The brass geometric patterns in the terrazzo floor are simply perfect. Well done.
[…] Sage Bath Wall: Sarah Sherman Samuel/Tessa Neustadt | 2) Living Room: Justin Coit/BHG | 3) Green Vanity: Studio McGee | 4) Sage Tile: […]
Love those wall tiles! If you don’t mind sharing, what is the color of these tiles? It says you got them from fire clay.
Are the tiles really 3 x6? To me they look more 2×4 proportion? Please confirm
[…] now that I’m thinking about it, maybe it was Sarah Sherman Samuel’s bathroom for Mandy Moore that piqued my initial interest in green. It was certainly my inspiration for a client project […]
Hi! Love your bathrooms. Can you tell me the source for the towel bars on the side of the vanity and also the wooden tub tray? Thank you!
Heads up! You linked to the thermostatic valve only for the shower- it doesn’t control on/off, just temp. I ordered and installed it and realized too late! $300 mistake and now I have two handles in my shower instead of one.
It should link to this instead: https://www.wayfair.com/home-improvement/pdp/kohler-purist-rite-temp-valve-trim-with-cross-handle-lbpr2214.html?&experiencetype=2&selectedvertical=2
I blame Kohler. Why anyone would want a knob that just adjusts temp is beyond me.
The interior designer is definitely have the skill and a creative mind for the design.Personally, I like http://pawtuckethomeremodeling.com/ work in terms of budget renovation.
[…] Sarah Sherman Samuel ha creato un bagno minimalista per Mandy Moore caratterizzato da un’elegante vanità galleggiante, un piano di lavoro spesso e piastrelle verde salvia . La finitura in legno riscalda la tavolozza dei colori tenui, che è punteggiata da una perfetta combinazione di hardware in ottone e bronzo . […]
[…] Source […]
It definitely looks soothing and refreshing. exquisite workmanship.
Big fan of Fireclay! About to install some rosemary tiles in our kitchen. Any chance you recall the grout make and color that was used here?
[…] and terrazzo. Don’t get me wrong I think they look fabulous (see a really great example here) but I am not sure about their longevity. I would do them in a mid century home for sure, but not […]
HI! IN LOVE WITH THIS BATHROOM. WHAT FINISH DID YOU USE FOR THE ORB SCONCES? THANK YOU!
It’s a lovely finish
Can you please share the brass inlay design you drew,
Thanks
This is a very refreshing design, choice of colour and material is so stylish. I am particularly impressed with the geometric pattern of the flooring. Would you be so kind to provide me with the corresponding blueprint ? Many thanks – charles
Hi there, love this project.
Can you please share the colour of the grout used with the rosemary tile?
Cheers
Seconding this! Would you be able to share any details on the grout? Thank you!