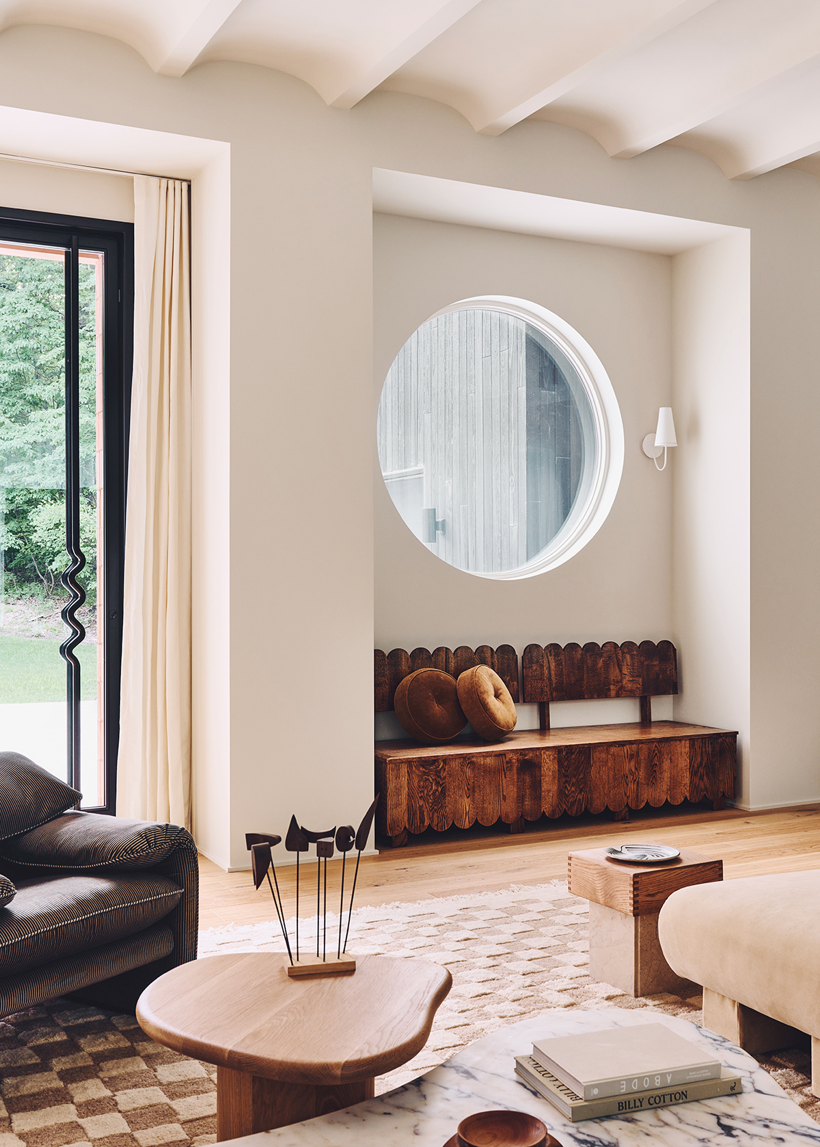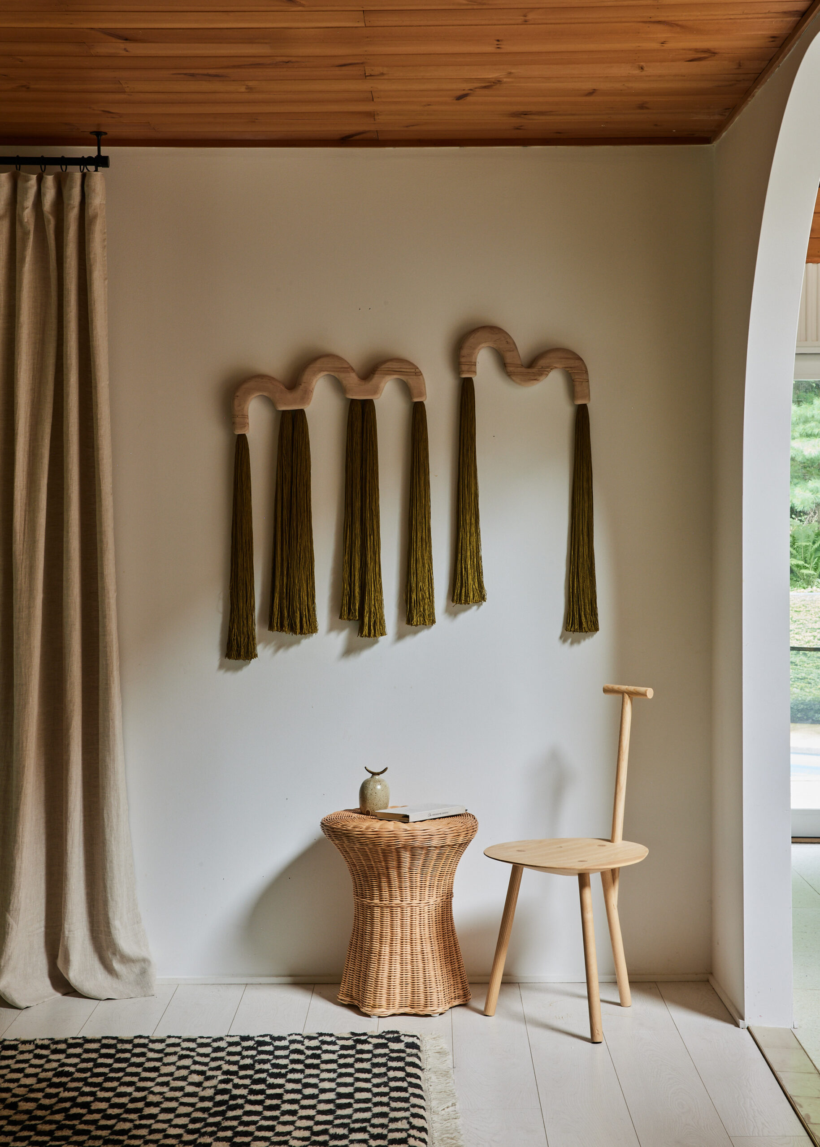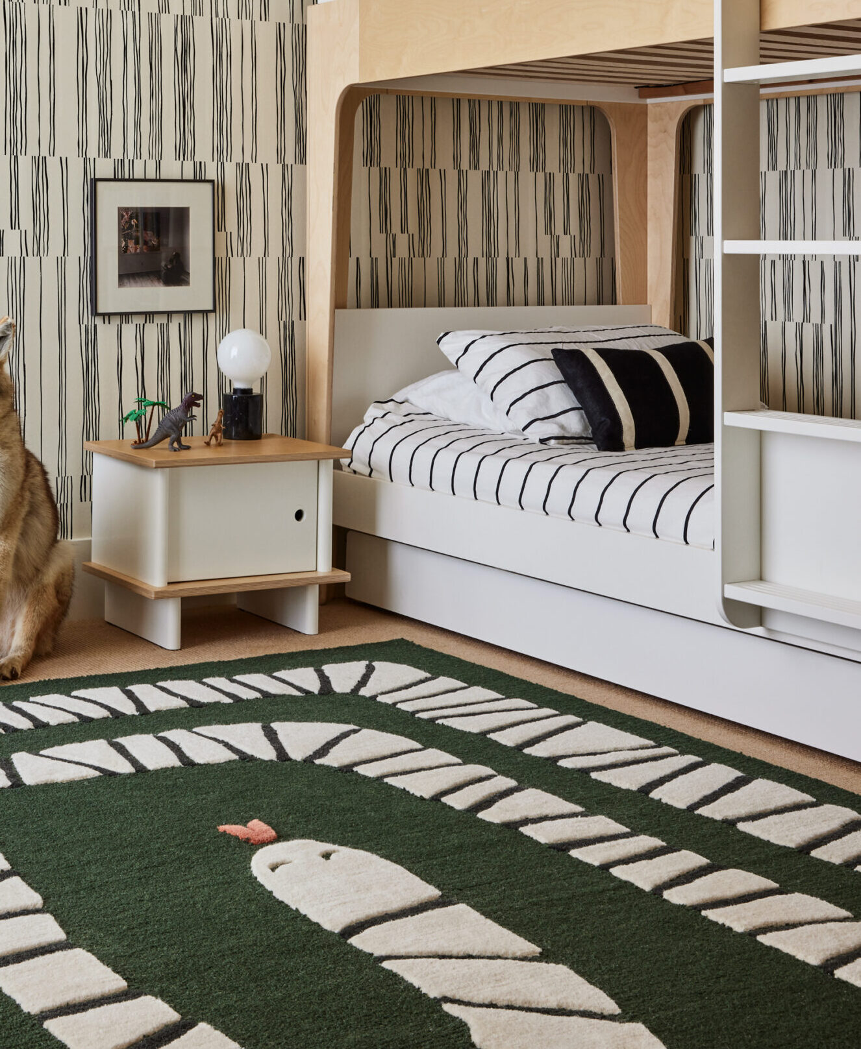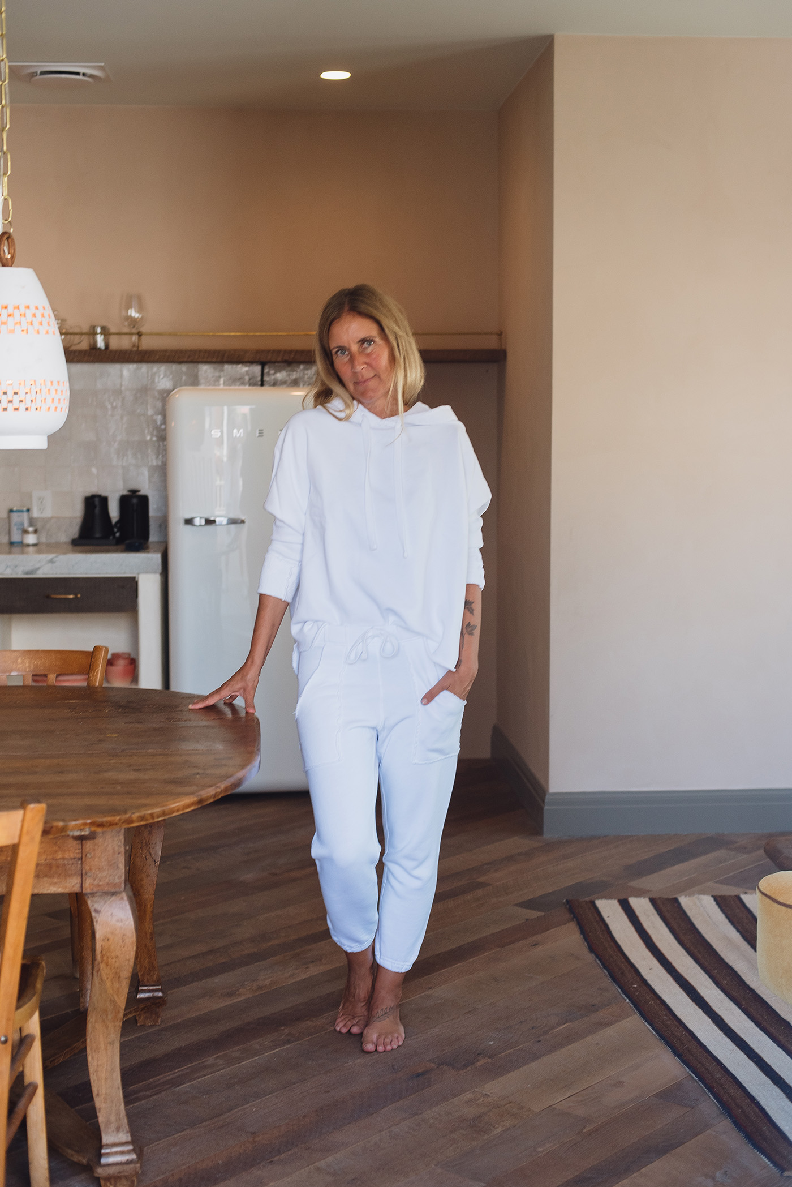
 I’m happy to share some progress on the kitchen I designed for Light Lab! I popped over there last week for the countertop install day and it is all really starting to come together…
I’m happy to share some progress on the kitchen I designed for Light Lab! I popped over there last week for the countertop install day and it is all really starting to come together…
Well, first thing’s first… I am going to start with that beauty of a before photo.
 Not a lot going on but a dark old warehouse. This is the photo Caroline sent me when she first asked, hey would you design our kitchen please? Being a lover of a blank slate I said heck yes, and went to work (see the design proposal here). And so the little worker bees got started by building out the wall to cover all the exposed plumbing and electrical and then painting, which got us to here…
Not a lot going on but a dark old warehouse. This is the photo Caroline sent me when she first asked, hey would you design our kitchen please? Being a lover of a blank slate I said heck yes, and went to work (see the design proposal here). And so the little worker bees got started by building out the wall to cover all the exposed plumbing and electrical and then painting, which got us to here…
 Phew… better already. And you can see the beginnings of the plywood feature wall I designed to wrap around the exterior of the bathroom, tying it into the kitchen and making it a feature instead of an eyesore.
Phew… better already. And you can see the beginnings of the plywood feature wall I designed to wrap around the exterior of the bathroom, tying it into the kitchen and making it a feature instead of an eyesore.

 The next step was getting the cabinets in. I loved working with Semihandmade so much on my own kitchen, I used them again for Light Lab, but instead of the DIY shaker doors I chose the black slab supermatte finish and it is SO good. I put the order in to them for the cabinet doors and drawer fronts and sent Caroline and Anne off to Ikea to buy the cabinets. The next time arrived it was starting to look a lot more like a kitchen.
The next step was getting the cabinets in. I loved working with Semihandmade so much on my own kitchen, I used them again for Light Lab, but instead of the DIY shaker doors I chose the black slab supermatte finish and it is SO good. I put the order in to them for the cabinet doors and drawer fronts and sent Caroline and Anne off to Ikea to buy the cabinets. The next time arrived it was starting to look a lot more like a kitchen.
 P.S. Semihandmade also made the floating shelves.
P.S. Semihandmade also made the floating shelves.
 I designed a massive 8′ x 5’+ island which will come in handy for all their events and shoots and now we were just waiting on the countertops and backsplash to get installed by the fabricators.
I designed a massive 8′ x 5’+ island which will come in handy for all their events and shoots and now we were just waiting on the countertops and backsplash to get installed by the fabricators.
 And then suddenly… (well maybe not so suddenly, it took 6 men to carry in the island countertop!) lights! Backsplash! Countertops! The Light Lab team is renting the space so even though marble countertops were nestled into their dreams, they weren’t about to splurge that much on a rental so I proposed they go with Formica! They make a solid surface countertop which looks and feels like stone (that is the white countertops) and then for the backsplash I used their more traditional laminate that has the marble print, giving them the luxe look for way less.
And then suddenly… (well maybe not so suddenly, it took 6 men to carry in the island countertop!) lights! Backsplash! Countertops! The Light Lab team is renting the space so even though marble countertops were nestled into their dreams, they weren’t about to splurge that much on a rental so I proposed they go with Formica! They make a solid surface countertop which looks and feels like stone (that is the white countertops) and then for the backsplash I used their more traditional laminate that has the marble print, giving them the luxe look for way less.
Which brings us back to me jumping on the countertop to install the globes on the pendant lights.
 There are still a few things left on the list to do in the kitchen, like sink and faucet install, a gorgeous tile installation that is happening on the island (you can see a sneak peek of that here), and some styling of those shelves. I’ll be styling and shooting it in the next couple weeks so stay tuned for the final tour!
Pendant Lights by Cedar & Moss for Rejuvination // Cabinet fronts by SemiHandmade // Countertop & Backsplash by Formica // Appliances by Kitchenaid
My dress from Need Supply
There are still a few things left on the list to do in the kitchen, like sink and faucet install, a gorgeous tile installation that is happening on the island (you can see a sneak peek of that here), and some styling of those shelves. I’ll be styling and shooting it in the next couple weeks so stay tuned for the final tour!
Pendant Lights by Cedar & Moss for Rejuvination // Cabinet fronts by SemiHandmade // Countertop & Backsplash by Formica // Appliances by Kitchenaid
My dress from Need Supply
Branding and Initial Web Design
Nature
Web Design Production
Jane Reaction
Site Development
Alchemy + Aim





Did you actually install that CFL in the island light? I have to know..
Ha yes, it was all they had on hand and they wanted me to put the globe on while I was there becasue they were afraid to break it while installing.
Looks great! Question- how were those long shelves supported and oh my gosh I would have been so scared to spec a faux marble laminate backsplash but it looks amazing!! SO good to know!
Great affordable options. Totally thought that was marble too! Can’t wait to see the final product.
Where is that white table, seen in the “Cleanish Slate” photo, from? It looks great.
Hi Sarah!
Can you tell me the exact back-splash from Formica? I’m having trouble pin-pointing which I think is the exact as yours! I’m a new SSS fan & slightly obsessed with your design style! So much inspiration! Thank you!