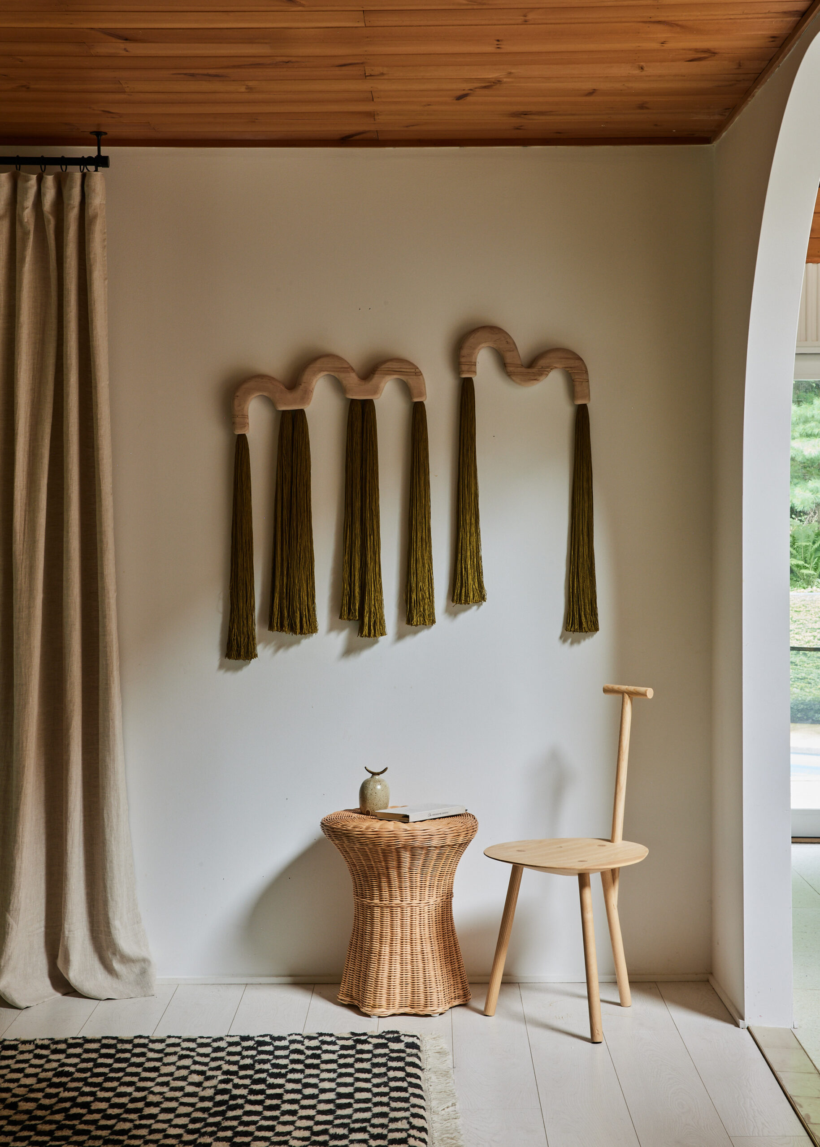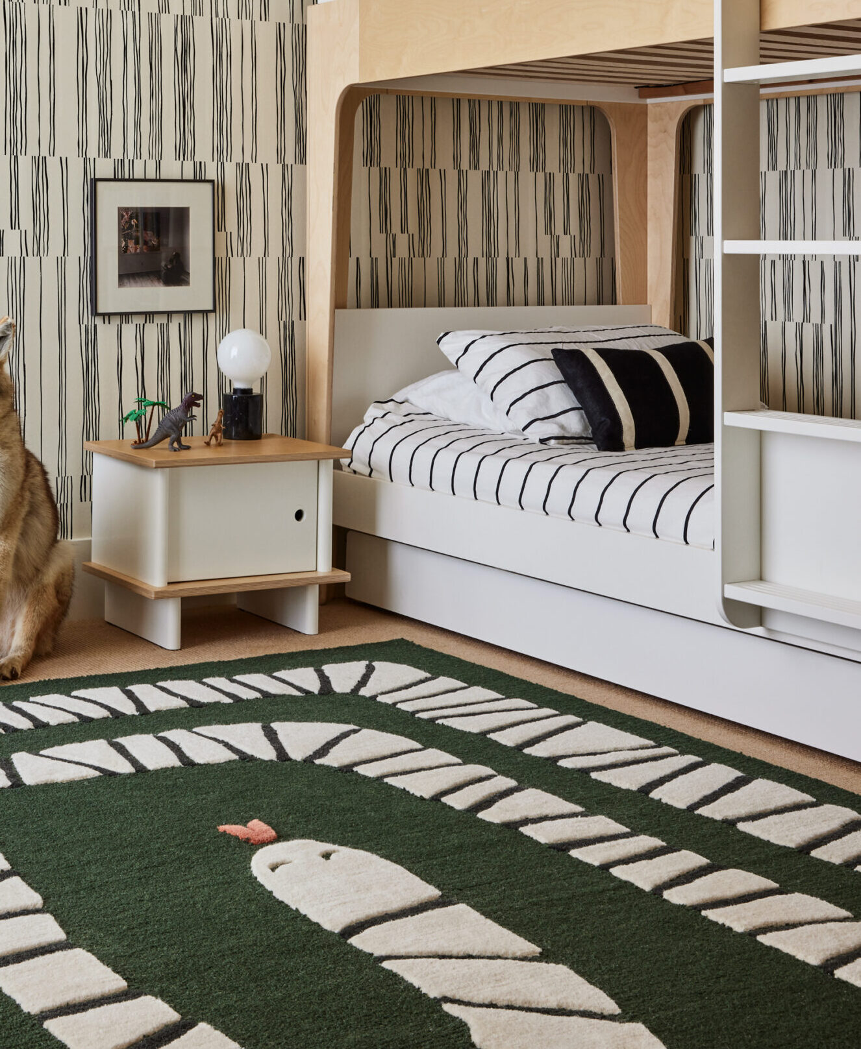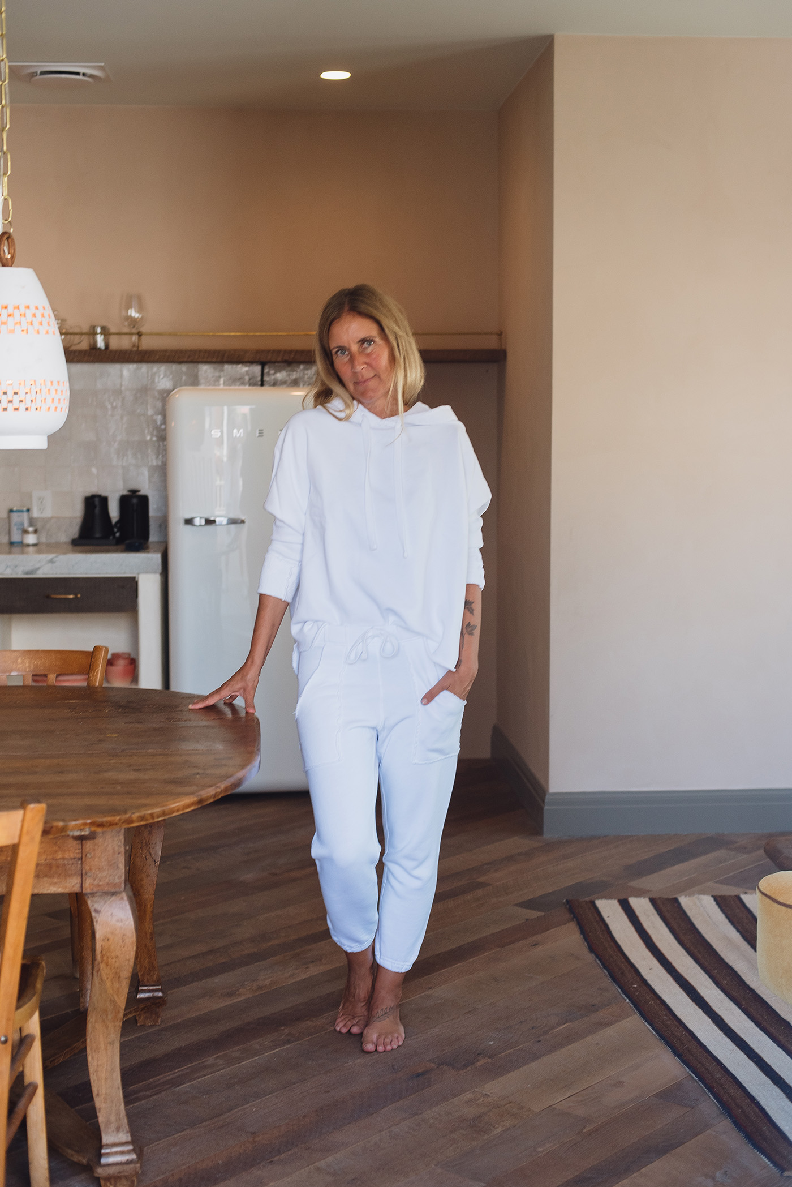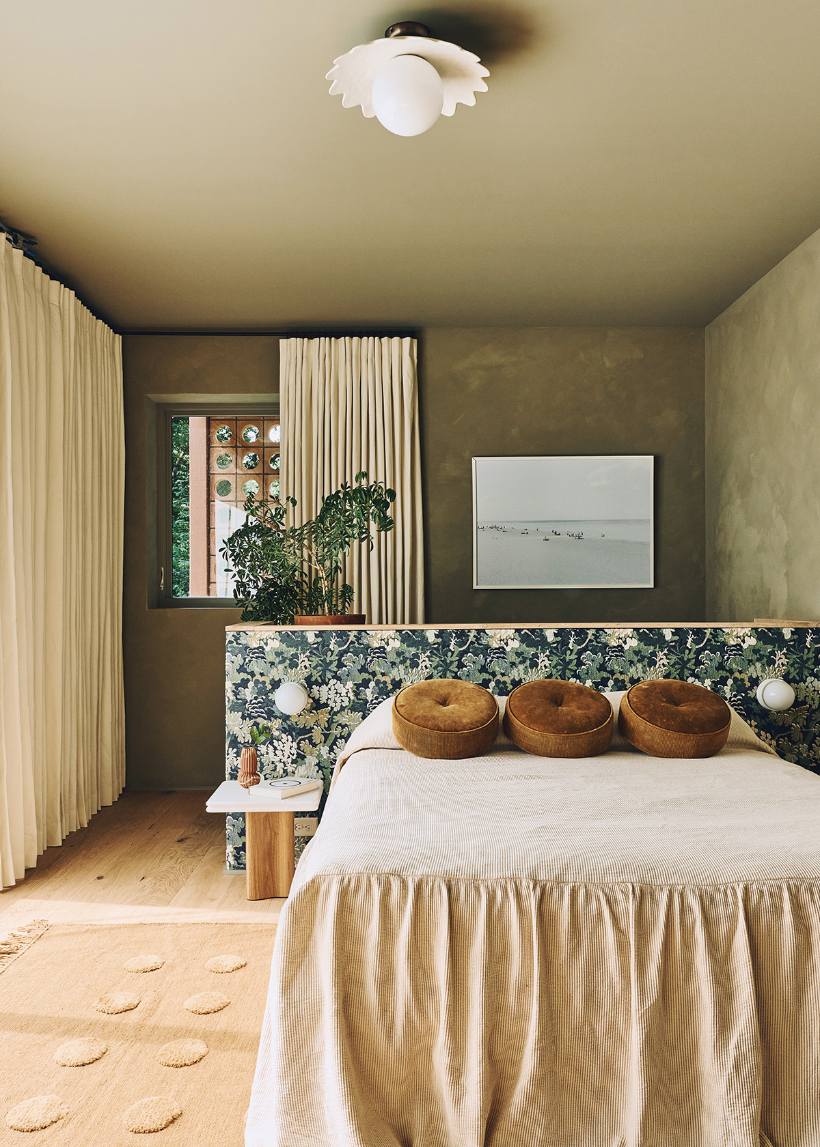
 It is just starting to get into the really good season for Palm Springs so I am ecstatic to take full advantage of all the outdoor space at the A-frame and I am equally thrilled to be able to share the full exterior tour today! We worked on the landscaping of the a-frame bit by bit over the last couple years so while I was going through old photos it made me realize just how far we’ve come. You may recognize the photo above if you subscribe to Sunset Magazine. We were completely honored to be September’s cover story!!
It is just starting to get into the really good season for Palm Springs so I am ecstatic to take full advantage of all the outdoor space at the A-frame and I am equally thrilled to be able to share the full exterior tour today! We worked on the landscaping of the a-frame bit by bit over the last couple years so while I was going through old photos it made me realize just how far we’ve come. You may recognize the photo above if you subscribe to Sunset Magazine. We were completely honored to be September’s cover story!!

BEFORE
 Here is a reminder of how it looked when we first purchased it. The yard was incredibly overgrown with so many weird, broken, and downright scary features like a human sized bird cage (one of multiple cages actually), a cess pit (basically a giant open hole in the ground that all the sewage dumps into), and dead trees that were due to fall over at any time. The first thing we did was clean it up, we had to rent a big construction dumpster to get rid of everything (twice). But eventually, after all of the clean up, tree and miscellaneous shed and cage removal, paint, and more paint, adding plants, crushed rock, and some furniture, filling in a non functional koi pond, taking out a bridge that literally led to no where, a large broken fountain, two defunct hot tubs and a swamp cooler, and replacing the entire roof, we made it to here…
Here is a reminder of how it looked when we first purchased it. The yard was incredibly overgrown with so many weird, broken, and downright scary features like a human sized bird cage (one of multiple cages actually), a cess pit (basically a giant open hole in the ground that all the sewage dumps into), and dead trees that were due to fall over at any time. The first thing we did was clean it up, we had to rent a big construction dumpster to get rid of everything (twice). But eventually, after all of the clean up, tree and miscellaneous shed and cage removal, paint, and more paint, adding plants, crushed rock, and some furniture, filling in a non functional koi pond, taking out a bridge that literally led to no where, a large broken fountain, two defunct hot tubs and a swamp cooler, and replacing the entire roof, we made it to here…
AFTER


 A while back I posted about a few of my outdoor plans and shared how Wayfair really helped to deck out the exterior rooms. We created the dining area in the front of the house (which took the place of an old fountain) using their concrete stools as seating, paired with an Ikea dining table and Target chairs. I found these cushions on H&M which were the perfect size for the stools.
A while back I posted about a few of my outdoor plans and shared how Wayfair really helped to deck out the exterior rooms. We created the dining area in the front of the house (which took the place of an old fountain) using their concrete stools as seating, paired with an Ikea dining table and Target chairs. I found these cushions on H&M which were the perfect size for the stools.
The only thing left on my list to do is to replace that zig zag patterned board below the window but lets pretend it is not there for now.
 Product Sources:
Product Sources:Front Dining Area: Concrete Stools from Wayfair // Dining Table from Ikea // Seat Cushions from H&M // Side Chairs from Target (no longer available find similar here)
BEFORE
 If you continue around to the side of the house we come to the patio off the bedroom. I wanted to make this into a relaxing spot for morning coffee and mountain views so we added some lounge chairs and an umbrella.
If you continue around to the side of the house we come to the patio off the bedroom. I wanted to make this into a relaxing spot for morning coffee and mountain views so we added some lounge chairs and an umbrella.
AFTER


BEFORE
 Just off the patio, looking towards the mountains, is a big open space that was begging for a gathering area. Shortly after we bought the property a big storm came through and blew down the fence you see here. After replacing the fence and cleaning up the landscaping, we added this beautiful fire pit and butterfly chair grouping from Wayfair (inspired by The Parker, one of our favorite PS spots) which is just calling for some late night chats.
Just off the patio, looking towards the mountains, is a big open space that was begging for a gathering area. Shortly after we bought the property a big storm came through and blew down the fence you see here. After replacing the fence and cleaning up the landscaping, we added this beautiful fire pit and butterfly chair grouping from Wayfair (inspired by The Parker, one of our favorite PS spots) which is just calling for some late night chats.
AFTER



Product Sources:
Fire Pit and Bedroom Patio Area: Butterfly Chair from Wayfair // Fire Pit from Wayfair // Lounge Chairs and cushions from Ikea // Umbrella from Hayneedle
BEFORE

 Back around to the front of the house is the main entrance where there was a pergola on its’ last legs. We tore it down and built a new one to match, and extended the living area out onto the patio with some outdoor furniture.
Back around to the front of the house is the main entrance where there was a pergola on its’ last legs. We tore it down and built a new one to match, and extended the living area out onto the patio with some outdoor furniture.
AFTER



 I couldn’t find an outdoor rug large enough for the space that I liked so I ended up buying four 5’x7′ ones of these from Target and layering them. I also couldn’t find a large outdoor coffee table that I loved that didn’t cost an arm and a leg so I DIY’ed this one out of an Ikea dining table top and used three stoneware planter pots as the feet (do you want to see this in a separate post? this one is already the longest one ever!).
I couldn’t find an outdoor rug large enough for the space that I liked so I ended up buying four 5’x7′ ones of these from Target and layering them. I also couldn’t find a large outdoor coffee table that I loved that didn’t cost an arm and a leg so I DIY’ed this one out of an Ikea dining table top and used three stoneware planter pots as the feet (do you want to see this in a separate post? this one is already the longest one ever!).

 The modern lines of this outdoor sofa had me at first glance. Last weekend we all sat out here on it in the early early hours and it was SO quiet and still and peaceful. I never wanted to leave. You can see above how we filled in the dysfunctional koi pond, turning it into a plant bed and filled out the rest of the rocks with more plants as well.
The modern lines of this outdoor sofa had me at first glance. Last weekend we all sat out here on it in the early early hours and it was SO quiet and still and peaceful. I never wanted to leave. You can see above how we filled in the dysfunctional koi pond, turning it into a plant bed and filled out the rest of the rocks with more plants as well.
 This was a shot from our Sunset magazine shoot, in my dreams I am right here, always… and maybe Archie is playing quietly to the side while I sip my cucumber water and read a really good book. Ok but in reality it was 110 degrees and shortly after this shot Archie ran into the frame, grabbed an entire brick of cheese off the plate and took a big bite of bree, rind and all and I was off to set up the next photo. Buuut I do have to say, now that the weather is cooling down, I intend to get some real reading time in that chair even if it is limited to Archie’s nap time.
This was a shot from our Sunset magazine shoot, in my dreams I am right here, always… and maybe Archie is playing quietly to the side while I sip my cucumber water and read a really good book. Ok but in reality it was 110 degrees and shortly after this shot Archie ran into the frame, grabbed an entire brick of cheese off the plate and took a big bite of bree, rind and all and I was off to set up the next photo. Buuut I do have to say, now that the weather is cooling down, I intend to get some real reading time in that chair even if it is limited to Archie’s nap time.
Product Sources:
Main Patio Area: Sofa from Wayfair // Rugs from Target // Hanging Chairs from Candelabra // Coffee Table DIY // Butterfly Chair from Wayfair // Cement Side Table from Wayfair // Side Table from Ikea // Woven Floor Cushions from CB2 // My Dress by Doen // Sandals by Kyma
BEFORE

AFTER
 We always wanted to put a pool in this spot but once we got a 45K quote for the one I wanted I quickly came up with plan B and used a stock water tank as a little plunge pool to cool us down. I’ve seen a few of these around, Morgan from The Brick House painted hers white and since she lives in the desert as well, I figured she was on to something, plus I love the more finished look. Ours is still a work in progress as it still needs another coat of paint and we plan to hook it up to a small sand filter to keep the water clean but for now we have been just filling it up enough for Archie to splash around and then switching it out when needed but its just what we were looking for.
We always wanted to put a pool in this spot but once we got a 45K quote for the one I wanted I quickly came up with plan B and used a stock water tank as a little plunge pool to cool us down. I’ve seen a few of these around, Morgan from The Brick House painted hers white and since she lives in the desert as well, I figured she was on to something, plus I love the more finished look. Ours is still a work in progress as it still needs another coat of paint and we plan to hook it up to a small sand filter to keep the water clean but for now we have been just filling it up enough for Archie to splash around and then switching it out when needed but its just what we were looking for.
And that is pretty much the full tour! Somehow I forgot to shoot the clawfoot tub which is our outdoor shower, we have cleaned it up and it is one of my favorite features but I am claiming pregnancy brain because it is a real thing and the more pregnant I get the more I am forgetting.
Product Sources:
Pool Area: Stock Water Tank // Outdoor Chairs from HD Buttercup (find similar here)
Images by Sarah Sherman Samuel // Except the ones I am in, those are by Thomas Story for Sunset Magazine (which you can tell because he is the real pro)
Special thanks to Wayfair for gifting some of the product that made my outdoor dreams possible.





But.. but.. what happened to the cesspit?!? Did you replace it with a septic system or what? This is an important part of the story!
Ah yes! Sorry I thought I put that in there. ha we had to replace it with a septic tank system yes. We lost my favorite little fruit tree in the process since they had to bring in some big machinery but all is good on the septic now. phew
Beautiful work, Sarah!! Your work is always so inspiring. Yes, please share a DIY post on your little outdoor coffee table….happy Friday!
Yes! I vote for this also. Please post coffee table DIY. Thanks a lot of all work.
Love, love, LOVE. My connection with PS is fierce and I love everything about what you’ve done to enjoy its beauty! One question – the link to the fire pit seems to be clicking-through to Google. Just wondering if you could tell me the specific name? Thanks so much!
Oops! I’ll fix it!
I mean, really!! You guys did such incredible work inside and out. It’s so inspiring! Did you do DG on the bare areas of the ground? We have dusty dirt and are wondering what to do and if we can do it ourselves. ps white was such a good call!
yes i am wondering about sprucing up the ground areas directly outside my house. did you get a truck load of new sand? if so please source.
your place and style is a constant inspo!
Hi guys, on the main ground cover we just kept the sand that was there originally (bonus of being in the desert? And cleaned it up with raking. In the plant bed areas we used a couple different kinds of crushed rock from a local supplier.
Dang! You done good!
Yes! I want to see a post on the IKEA table turned into a coffee table! Is the finish ok for outdoors on its own or you sealed it with something?? I have thatikea table and it is not being used. I would love to turn it into an outdoor coffee table!
This space is so dreamy! I love all the outdoor living spaces & hope you all spend all your time there this fall! Also, great DIY on the coffee table!! Looks great!
C’s Collection | http://chelseascollection.com
I’m obsessed! Thank you for taking us along with you. It was a treat!
So gorgeous! I do have a question about the stone. Did you just paint it white or was it something more complicated/fancy?
Good lord woman, do you have vision or what?!
This makeover is incredible. Stunning pics too!
[…] credit: 1, 2, 3, 4, 5, 6, […]
[…] creep in and the days get painfully short here in Boston, I crave the light of southern climates. Sarah Sherman Samuel’s new garden in Palm springs is just where I’d like to be. This makeover transforms a manky and dark […]
love! so clever and industrious. xox
[…] finished our A-frame cabin awhile back, just in time for the Sunset Mag cover shoot in August (still pinching myself on that) but we had quite the busy end of the year trying to wrap […]
[…] post A-frame Outdoor Tour: Before & After appeared first on Sarah Sherman […]
This old house is amusing when it is remodelled. Fantastic result!
Thanks so much for article. Very inspiring. The best part is looks so natural and cosy.
[…] Sarah Sherman Samuel […]
[…] drooling over these inspiration images from Sarah Sherman Samuel, I incorporated layers of texture into the design; making the space feel stylish yet lived in. I […]
Look good. I love this way. Thanks for the nice case.
Hi there! I found your house on Pinterest. I love what you’ve done with your place. I’m curious about the wood planks as walkways. I see they are original to the property, but do you know what kind of wood they are? I live in inland San Diego and though we do get some rain, I’m thinking those might work for some of my yard areas. Thanks!